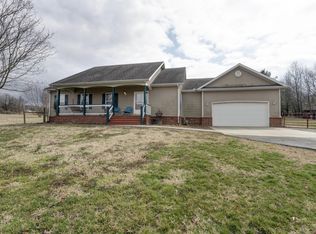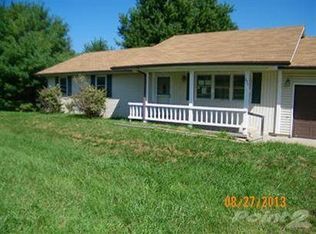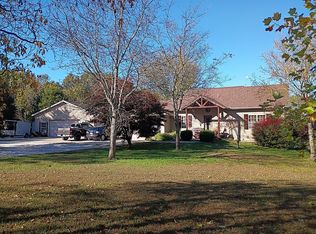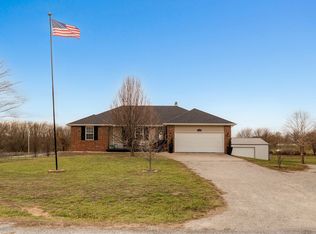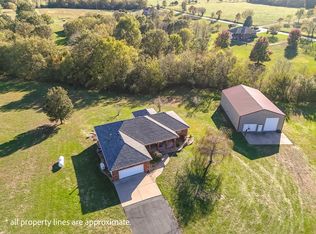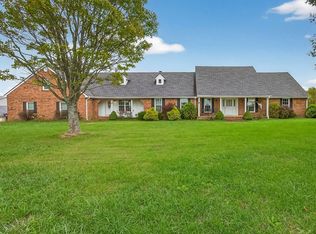This fully remodeled, all brick 4,900 sq ft. with 2,450 sq ft being an unfinished basement. This home features a marble floor entry, 3 bedrooms, 3 baths and a non-conforming 4th bedroom downstairs. The upper level offers an open concept living with high end luxury vinyl plank throughout, tray ceiling, a custom wine/coffee bar, quartz countertops and a stylish kitchen with 9 foot island made for a chef. Bedrooms include walk-in’s closets, and bathrooms including modern walk in showers. Upgrades include new Anderson windows, 3-stage UV water filtration system, new roof and HVAC. The partially unfinished basement includes an oversized John Deere room large enough to fit a car and additional living areas or storage. Situated on a flat 2.7 acre yard, the exterior boasts a 20x24 concrete seating pad with gazebo, an all brick outdoor fire place, and a 12x20 shaded patio for your relaxation and guests. Outbuildings include a 30x40 insulated workshop with 3 stalls, 220 amp service, and concrete sub outs ideal for RV, Car, or hobby use with a 24x30 workshop and a 10x20 storage shed. Additionally the well and septic are FULLY updated. All updates have been completed within the last 5 years. This property a has so much to offer, call today for your private showing! Buyer agent welcome.
For sale by owner
$514,900
248 Charles Rd, Billings, MO 65610
3beds
4,900sqft
Est.:
SingleFamily
Built in 1978
3 Acres Lot
$-- Zestimate®
$105/sqft
$-- HOA
What's special
Open concept livingQuartz countertopsNew roofModern walk in showersMarble floor entryNew anderson windowsAll brick outdoor fireplace
- 43 days |
- 824 |
- 40 |
Listed by:
Property Owner (816) 522-0835
Facts & features
Interior
Bedrooms & bathrooms
- Bedrooms: 3
- Bathrooms: 3
- Full bathrooms: 2
- 1/2 bathrooms: 1
Heating
- Other
Cooling
- Central
Appliances
- Included: Dishwasher, Garbage disposal, Microwave, Range / Oven
Features
- Flooring: Carpet, Laminate
- Basement: Partially finished
- Has fireplace: Yes
Interior area
- Total interior livable area: 4,900 sqft
Property
Parking
- Parking features: Carport, Garage - Attached
Features
- Exterior features: Brick
Lot
- Size: 3 Acres
Details
- Parcel number: 070834000000028000
Construction
Type & style
- Home type: SingleFamily
Materials
- Roof: Asphalt
Condition
- New construction: No
- Year built: 1978
Community & HOA
Location
- Region: Billings
Financial & listing details
- Price per square foot: $105/sqft
- Tax assessed value: $205,200
- Annual tax amount: $2,190
- Date on market: 12/23/2025
Estimated market value
Not available
Estimated sales range
Not available
$2,336/mo
Price history
Price history
| Date | Event | Price |
|---|---|---|
| 12/23/2025 | Listed for sale | $514,900-4.5%$105/sqft |
Source: Owner Report a problem | ||
| 11/1/2025 | Listing removed | -- |
Source: Owner Report a problem | ||
| 8/3/2025 | Listed for sale | $539,000$110/sqft |
Source: Owner Report a problem | ||
| 3/1/2019 | Sold | -- |
Source: Agent Provided Report a problem | ||
Public tax history
Public tax history
| Year | Property taxes | Tax assessment |
|---|---|---|
| 2024 | $2,190 -0.1% | $38,940 |
| 2023 | $2,192 +23.6% | $38,940 +18.6% |
| 2022 | $1,774 | $32,820 |
Find assessor info on the county website
BuyAbility℠ payment
Est. payment
$2,961/mo
Principal & interest
$2463
Property taxes
$318
Home insurance
$180
Climate risks
Neighborhood: 65610
Nearby schools
GreatSchools rating
- 1/10Billings Elementary SchoolGrades: PK-6Distance: 2.1 mi
- 9/10Billings Sr. High SchoolGrades: 7-12Distance: 2.1 mi
- Loading
