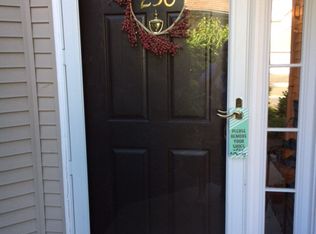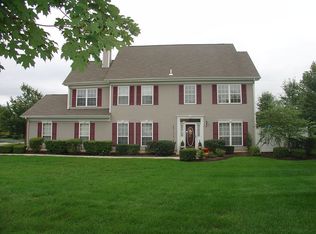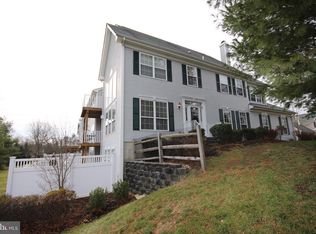This stunning 3 Bedroom Laurelwood Model with a 2 car garage in the Villages at Twin Pines offers many upgrades. The large kitchen with breakfast room opens up to family room with gas fireplace then leads to the patio fenced for your privacy. Dining room and living room call for entertainment. The first floor is completed by a powder room, garage, and ample storage space. The second floor boasts 3 large bedrooms and a spacious landing. Landry at the upper level. The master bedroom includes 2 walk-in closets, a large master bath with whirlpool tub, and a balcony with views of trees and a grassy knoll. Nice sized guest bedrooms and second full bath. Twin Pines Community is conveniently located close to Hamilton & Trenton Train stations, TCNJ, Merrill Lynn, Capital Health, BMS, ETS and much more. Community pool and tennis. Easy to show!
This property is off market, which means it's not currently listed for sale or rent on Zillow. This may be different from what's available on other websites or public sources.



