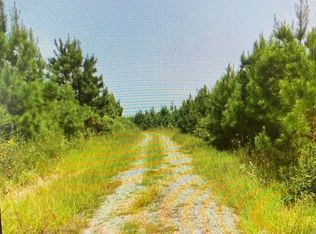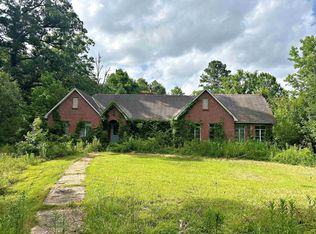Closed
$125,000
Gurdon, AR 71743
4beds
3,472sqft
Single Family Residence
Built in 1981
1.23 Acres Lot
$346,200 Zestimate®
$36/sqft
$2,597 Estimated rent
Home value
$346,200
$329,000 - $364,000
$2,597/mo
Zestimate® history
Loading...
Owner options
Explore your selling options
What's special
Beautiful home in Curtis Arkansas waiting for the right buyer! Very spacious, 3472 sqft, 4 bedroom and 4 bathroom with lots of room for a large family to enjoy and entertain. Just minutes from Arkadelohia and Gurdon. 15 minutes to Arkadelohia Walmart and High School and only 12 minutes to Gurdon High School. Enjoy the amenities of town with the peace of country living. Priced to sell as is! This will not last long! Here is your chance for a deal!
Zillow last checked: 8 hours ago
Listing updated: May 09, 2024 at 07:14am
Listed by:
Gregory T Diehl 870-230-3537,
Keller Williams Realty Hot Springs
Bought with:
Falicia Samuels, AR
Crye*Leike Pro Elite Realty
Source: CARMLS,MLS#: 23027961
Facts & features
Interior
Bedrooms & bathrooms
- Bedrooms: 4
- Bathrooms: 4
- Full bathrooms: 4
Dining room
- Features: Separate Dining Room, Eat-in Kitchen
Heating
- Natural Gas, Space Heater
Cooling
- Electric
Appliances
- Included: Electric Range, Dishwasher, Refrigerator, Gas Water Heater, Electric Water Heater
- Laundry: Washer Hookup, Electric Dryer Hookup, Laundry Room
Features
- Ceiling Fan(s), Paneling, Wallpaper, Primary Bedroom/Main Lv, Guest Bedroom/Main Lv, 2 Bedrooms Same Level
- Flooring: Carpet, Wood
- Basement: Sump Pump
- Has fireplace: Yes
- Fireplace features: Gas Starter, Gas Logs Present, Gas Log
Interior area
- Total structure area: 3,472
- Total interior livable area: 3,472 sqft
Property
Parking
- Total spaces: 2
- Parking features: Garage, Two Car
- Has garage: Yes
Features
- Levels: Two
- Stories: 2
Lot
- Size: 1.23 Acres
- Dimensions: 157 x 500
- Features: Level, Rural Property
Details
- Other equipment: Satellite Dish
Construction
Type & style
- Home type: SingleFamily
- Architectural style: Traditional,Country
- Property subtype: Single Family Residence
Materials
- Foundation: Crawl Space
- Roof: Metal
Condition
- New construction: No
- Year built: 1981
Utilities & green energy
- Electric: Electric-Co-op
- Gas: Gas-Natural
- Sewer: Septic Tank
- Water: Public
- Utilities for property: Natural Gas Connected, Telephone-Private
Community & neighborhood
Security
- Security features: Safe/Storm Room
Location
- Region: Gurdon
- Subdivision: Metes & Bounds
HOA & financial
HOA
- Has HOA: No
Other
Other facts
- Listing terms: VA Loan,FHA,Conventional,Cash,USDA Loan
- Road surface type: Paved
Price history
| Date | Event | Price |
|---|---|---|
| 1/1/2026 | Listing removed | $360,000$104/sqft |
Source: | ||
| 10/13/2025 | Listed for sale | $360,000$104/sqft |
Source: | ||
| 9/21/2025 | Listing removed | $360,000$104/sqft |
Source: | ||
| 9/4/2025 | Price change | $360,000-4%$104/sqft |
Source: | ||
| 7/28/2025 | Price change | $375,000-2.6%$108/sqft |
Source: | ||
Public tax history
| Year | Property taxes | Tax assessment |
|---|---|---|
| 2024 | $1,296 -5.5% | $34,700 |
| 2023 | $1,371 -10% | $34,700 -5.4% |
| 2022 | $1,524 | $36,690 |
Neighborhood: 71743
Nearby schools
GreatSchools rating
- NALouisa Perritt Primary SchoolGrades: PK-2Distance: 8.2 mi
- 5/10Goza Middle SchoolGrades: 6-8Distance: 8.6 mi
- 5/10Arkadelphia High SchoolGrades: 9-12Distance: 8.5 mi

Get pre-qualified for a loan
At Zillow Home Loans, we can pre-qualify you in as little as 5 minutes with no impact to your credit score.An equal housing lender. NMLS #10287.

