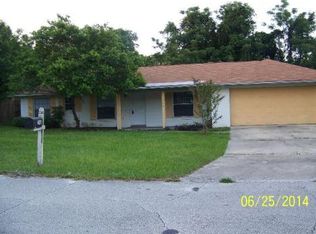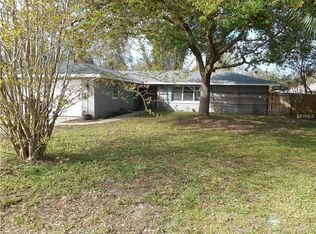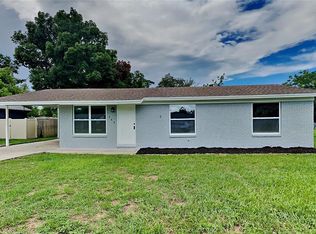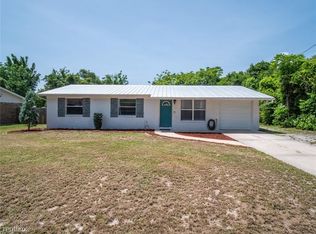Sold for $280,000
$280,000
248 Deleon Rd, Debary, FL 32713
3beds
1,100sqft
Single Family Residence
Built in 1987
0.3 Acres Lot
$277,000 Zestimate®
$255/sqft
$2,314 Estimated rent
Home value
$277,000
$252,000 - $305,000
$2,314/mo
Zestimate® history
Loading...
Owner options
Explore your selling options
What's special
This home is ready and waiting for you NOW!! Incredibly desirable Debary starter or retirement home! 3 bedrooms and 2 full baths with a full 2 car garage. Master Bath features a wheelchair accessible shower. Just under 1/3 of an acre(.30 acres). Features a private screen enclosed in ground pool and a covered 10x15 porch with terracotta tile. This home also includes an unattached 14x16 shed that was formerly used as a studio. Located in a highly sought-after family neighborhood, you'll find yourself surrounded by friendly neighbors and great schools. Enjoy convenience with nearby parks, shopping centers, local dining options. With easy access to major highways, commuting to work or exploring the surrounding areas is a breeze! This home is located 2.7 miles from the Debary Sun Rail Train station and less than a mile from Bill Keller Park. This gem wont last long so call today to schedule your private viewing!
Zillow last checked: 8 hours ago
Listing updated: August 24, 2025 at 06:40pm
Listing Provided by:
James Butler 407-721-2025,
J. BUTLER REALTY 407-403-5757
Bought with:
Tatiana Hernandez, 3572215
THE FIRM RE
Source: Stellar MLS,MLS#: O6326070 Originating MLS: Orlando Regional
Originating MLS: Orlando Regional

Facts & features
Interior
Bedrooms & bathrooms
- Bedrooms: 3
- Bathrooms: 2
- Full bathrooms: 2
Primary bedroom
- Features: Ceiling Fan(s), Walk-In Closet(s)
- Level: First
- Area: 170 Square Feet
- Dimensions: 17x10
Bedroom 2
- Features: Ceiling Fan(s), Built-in Closet
- Level: First
- Area: 80 Square Feet
- Dimensions: 8x10
Bedroom 3
- Features: Ceiling Fan(s), Built-in Closet
- Level: First
- Area: 120 Square Feet
- Dimensions: 12x10
Dining room
- Features: Ceiling Fan(s), Coat Closet
- Level: First
- Area: 143 Square Feet
- Dimensions: 13x11
Kitchen
- Features: Pantry, Storage Closet
- Level: First
- Area: 91 Square Feet
- Dimensions: 7x13
Living room
- Features: Ceiling Fan(s)
- Level: First
- Area: 130 Square Feet
- Dimensions: 13x10
Heating
- Electric
Cooling
- Central Air
Appliances
- Included: Dishwasher, Dryer, Range, Range Hood, Refrigerator, Washer, Water Softener
- Laundry: Electric Dryer Hookup, In Garage
Features
- Ceiling Fan(s), Living Room/Dining Room Combo, Split Bedroom
- Flooring: Ceramic Tile, Laminate
- Doors: Sliding Doors
- Windows: Blinds, Double Pane Windows, Skylight(s), Hurricane Shutters
- Has fireplace: No
Interior area
- Total structure area: 1,650
- Total interior livable area: 1,100 sqft
Property
Parking
- Total spaces: 2
- Parking features: Driveway, Garage Door Opener
- Attached garage spaces: 2
- Has uncovered spaces: Yes
- Details: Garage Dimensions: 19x24
Accessibility
- Accessibility features: Accessible Full Bath
Features
- Levels: One
- Stories: 1
- Patio & porch: Covered, Screened
- Exterior features: Rain Gutters
- Has private pool: Yes
- Pool features: Gunite, In Ground, Screen Enclosure
Lot
- Size: 0.30 Acres
- Dimensions: 90 x 146
- Residential vegetation: Mature Landscaping, Trees/Landscaped
Details
- Additional structures: Shed(s)
- Parcel number: 803425230150
- Zoning: 01R4
- Special conditions: None
Construction
Type & style
- Home type: SingleFamily
- Property subtype: Single Family Residence
Materials
- Block, Stucco
- Foundation: Slab
- Roof: Shingle
Condition
- New construction: No
- Year built: 1987
Utilities & green energy
- Sewer: Septic Tank
- Water: Well
- Utilities for property: BB/HS Internet Available, Cable Available, Fire Hydrant
Community & neighborhood
Location
- Region: Debary
- Subdivision: PLANTATION ESTATES UN 15
HOA & financial
HOA
- Has HOA: No
Other fees
- Pet fee: $0 monthly
Other financial information
- Total actual rent: 0
Other
Other facts
- Listing terms: Cash,Conventional,FHA,VA Loan
- Ownership: Fee Simple
- Road surface type: Asphalt
Price history
| Date | Event | Price |
|---|---|---|
| 8/22/2025 | Sold | $280,000-6.6%$255/sqft |
Source: | ||
| 7/31/2025 | Pending sale | $299,900$273/sqft |
Source: | ||
| 7/10/2025 | Listed for sale | $299,900$273/sqft |
Source: | ||
Public tax history
| Year | Property taxes | Tax assessment |
|---|---|---|
| 2024 | $594 +2.9% | $86,583 +3% |
| 2023 | $577 -1.1% | $84,062 +3% |
| 2022 | $583 | $81,614 +3% |
Find assessor info on the county website
Neighborhood: 32713
Nearby schools
GreatSchools rating
- 6/10Enterprise Elementary SchoolGrades: PK-5Distance: 1.8 mi
- 4/10River Springs Middle SchoolGrades: 6-8Distance: 4.2 mi
- 5/10University High SchoolGrades: 9-12Distance: 3.5 mi
Get pre-qualified for a loan
At Zillow Home Loans, we can pre-qualify you in as little as 5 minutes with no impact to your credit score.An equal housing lender. NMLS #10287.
Sell for more on Zillow
Get a Zillow Showcase℠ listing at no additional cost and you could sell for .
$277,000
2% more+$5,540
With Zillow Showcase(estimated)$282,540



