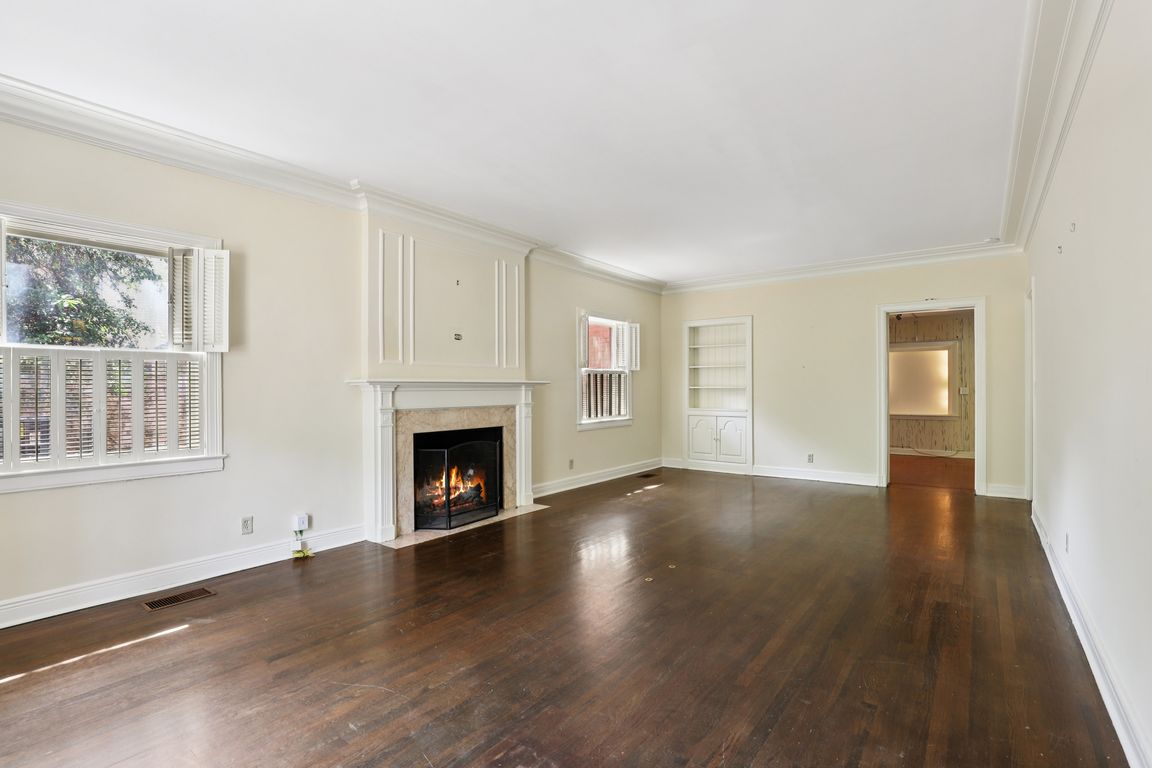
For salePrice cut: $26K (9/30)
$949,000
5beds
4,776sqft
248 E SUMMIT AVE, San Antonio, TX 78212
5beds
4,776sqft
Single family residence
Built in 1938
0.31 Acres
2 Garage spaces
$199 price/sqft
What's special
Luxurious primary suitesSoaring high ceilingsCustom built-insExquisite hardwood floorsCharming patioUnmatched privacyElegant trim
Nestled in the coveted Monte Vista neighborhood, this timeless 1938 residence seamlessly blends historic charm with modern comforts. Boasting 5 spacious bedrooms, 4.5 bathrooms, and two luxurious primary suites, this home offers an ideal layout for both family living and entertaining. Step inside to experience craftsmanship rarely seen ...
- 101 days |
- 1,341 |
- 62 |
Source: LERA MLS,MLS#: 1884911
Travel times
Kitchen
Living Room
Primary Bedroom
Zillow last checked: 7 hours ago
Listing updated: October 10, 2025 at 10:08pm
Listed by:
Christopher Galvan TREC #723068 (210) 286-3838,
Keller Williams Heritage
Source: LERA MLS,MLS#: 1884911
Facts & features
Interior
Bedrooms & bathrooms
- Bedrooms: 5
- Bathrooms: 5
- Full bathrooms: 4
- 1/2 bathrooms: 1
Primary bedroom
- Features: Walk-In Closet(s), Ceiling Fan(s), Full Bath
- Area: 252
- Dimensions: 14 x 18
Bedroom
- Area: 270
- Dimensions: 15 x 18
Bedroom 2
- Area: 260
- Dimensions: 13 x 20
Bedroom 3
- Area: 240
- Dimensions: 12 x 20
Bedroom 4
- Area: 108
- Dimensions: 9 x 12
Primary bathroom
- Features: Tub/Shower Separate, Double Vanity
- Area: 195
- Dimensions: 13 x 15
Dining room
- Area: 256
- Dimensions: 16 x 16
Kitchen
- Area: 128
- Dimensions: 8 x 16
Living room
- Area: 364
- Dimensions: 14 x 26
Office
- Area: 130
- Dimensions: 10 x 13
Heating
- Central, 3+ Units, Electric
Cooling
- Three+ Central, Wall/Window Unit(s)
Appliances
- Included: Washer, Dryer, Cooktop, Refrigerator, Disposal, Dishwasher, Electric Cooktop, Double Oven, 2+ Water Heater Units
- Laundry: Main Level, Laundry Room
Features
- Two Living Area, Separate Dining Room, Eat-in Kitchen, Study/Library, Game Room, High Ceilings, High Speed Internet, Walk-In Closet(s), Master Downstairs, Ceiling Fan(s), Solid Counter Tops
- Flooring: Carpet, Ceramic Tile, Wood
- Windows: Window Coverings
- Number of fireplaces: 2
- Fireplace features: Two, Living Room, Wood Burning
Interior area
- Total interior livable area: 4,776 sqft
Video & virtual tour
Property
Parking
- Total spaces: 3
- Parking features: Two Car Garage, Detached, Garage Door Opener, One Car Carport
- Garage spaces: 2
- Carport spaces: 1
- Covered spaces: 3
Accessibility
- Accessibility features: Other Main Level Modifications, Full Bath/Bed on 1st Flr, First Floor Bedroom
Features
- Levels: Two
- Stories: 2
- Patio & porch: Covered, Deck
- Exterior features: Sprinkler System
- Pool features: None
- Fencing: Privacy,Stone/Masonry Fence
Lot
- Size: 0.31 Acres
- Features: 1/4 - 1/2 Acre, Curbs
- Residential vegetation: Mature Trees
Details
- Additional structures: Shed(s), Detached Quarters, Second Residence
- Parcel number: 068850000040
Construction
Type & style
- Home type: SingleFamily
- Property subtype: Single Family Residence
Materials
- Brick, Stucco
- Roof: Composition
Condition
- Pre-Owned
- New construction: No
- Year built: 1938
Utilities & green energy
- Electric: CPS
- Gas: CPS
- Sewer: SAWS
- Water: SAWS, Water System
- Utilities for property: Cable Available, City Garbage service
Community & HOA
Community
- Features: None
- Security: Prewired
- Subdivision: Monte Vista
Location
- Region: San Antonio
Financial & listing details
- Price per square foot: $199/sqft
- Tax assessed value: $895,000
- Annual tax amount: $23,791
- Price range: $949K - $949K
- Date on market: 7/17/2025
- Listing terms: Conventional,VA Loan,Cash
- Road surface type: Paved