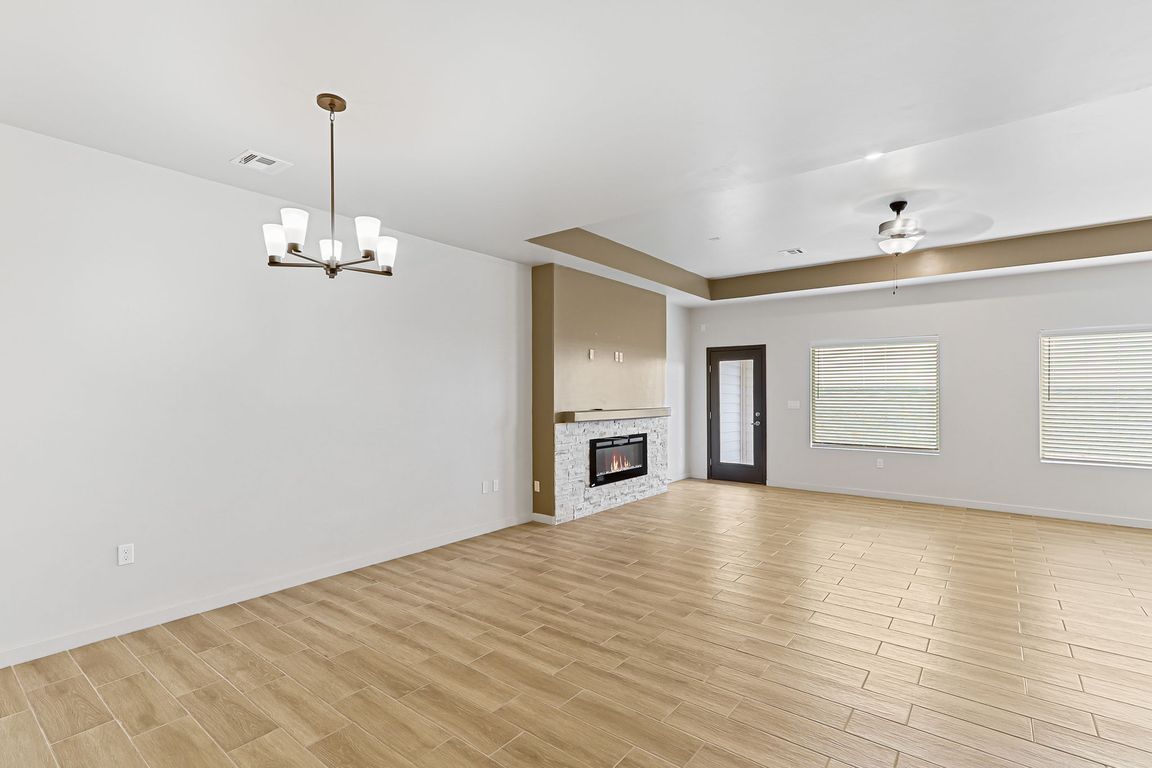
For salePrice cut: $100 (9/12)
$379,399
4beds
2,327sqft
248 Farnborough St, El Paso, TX 79928
4beds
2,327sqft
Single family residence
Built in 2023
6,534 sqft
No data
$163 price/sqft
What's special
Clean architectural linesStunning curb appealPrivate oasisRecessed lightingStainless steel appliancesWood-look tile flooringSleek granite countertops
This stunning 4 bedroom/3 bathroom home in the highly desirable Peyton Estates neighborhood is a must see! This beautifully landscaped single-level home boasts stunning curb appeal with clean architectural lines, stone accents, and xeriscaped features perfect for El Paso living. Step inside to an expansive open-concept layout with wood-look tile flooring, ...
- 91 days |
- 324 |
- 13 |
Source: GEPAR,MLS#: 926190
Travel times
Living Room
Kitchen
Dining Room
Zillow last checked: 7 hours ago
Listing updated: September 29, 2025 at 01:31pm
Listed by:
Chasity Rosales 0622785 915-873-2772,
Keller Williams Realty -FM,
Jim Rosales 0660628 915-240-5558
Source: GEPAR,MLS#: 926190
Facts & features
Interior
Bedrooms & bathrooms
- Bedrooms: 4
- Bathrooms: 3
- Full bathrooms: 3
Heating
- Natural Gas
Cooling
- Refrigerated
Appliances
- Included: Built-In Gas Oven, Dishwasher, Disposal, Gas Cooktop, Microwave, Range Hood, Tankless Water Heater
- Laundry: Washer Hookup
Features
- Double Vanity, 2+ Master BR, Ceiling Fan(s), Kitchen Island, Pantry, Walk-In Closet(s)
- Flooring: Tile, Carpet
- Windows: Blinds, Double Pane Windows
- Number of fireplaces: 1
Interior area
- Total structure area: 2,327
- Total interior livable area: 2,327 sqft
Video & virtual tour
Property
Features
- Patio & porch: Covered
- Exterior features: Walled Backyard, Back Yard Access
- Pool features: None
Lot
- Size: 6,534 Square Feet
- Features: Standard Lot
Details
- Additional structures: None
- Parcel number: P69100004300200
- Zoning: R3
- Special conditions: None
Construction
Type & style
- Home type: SingleFamily
- Architectural style: 1 Story
- Property subtype: Single Family Residence
Materials
- Stucco
- Roof: Tile
Condition
- Year built: 2023
Utilities & green energy
- Water: City
Community & HOA
Community
- Subdivision: Peyton Estates
HOA
- Has HOA: No
- Amenities included: None
- Services included: None
Location
- Region: El Paso
Financial & listing details
- Price per square foot: $163/sqft
- Tax assessed value: $330,540
- Annual tax amount: $8,404
- Date on market: 7/10/2025
- Listing terms: Cash,Conventional,FHA,VA Loan