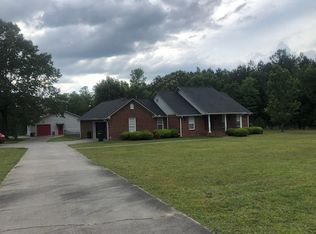Country Living within minutes of Downtown Rome! With approximately 7 acres of gorgeous land, you will enjoy sipping your coffee from your back porch overlooking your garden, and rolling, wooded acres on the horizon. This spacious open concept 4 bedroom brick home has an over-sized kitchen and amazing vaulted great room with a marble fireplace. The main level master bedroom has an expansive en-suite bath which is handicap-accessible. (You won't believe the shower!) Need more room? The detached workshop/garage has 2 one bedroom studio apartment for visiting guests or family. With a chair lift at the rear of the home and over-sized doorways, this home is completely accessible for anyone with limited mobility. Close to downtown and all local stores,hospitals and universities.
This property is off market, which means it's not currently listed for sale or rent on Zillow. This may be different from what's available on other websites or public sources.
