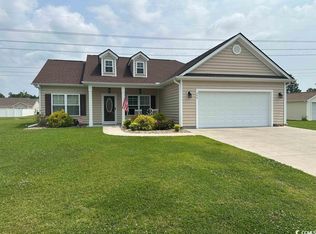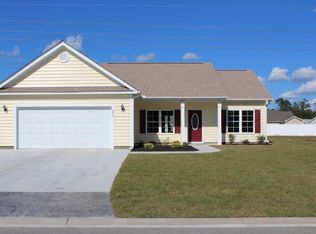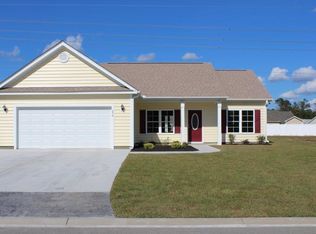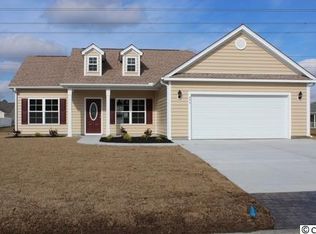Sold for $267,000 on 07/06/23
$267,000
248 Maple Oak Dr. #Grier Crossing, Conway, SC 29526
3beds
1,315sqft
Single Family Residence
Built in 2017
0.32 Acres Lot
$274,700 Zestimate®
$203/sqft
$1,845 Estimated rent
Home value
$274,700
$261,000 - $288,000
$1,845/mo
Zestimate® history
Loading...
Owner options
Explore your selling options
What's special
Here it is! This charming low country 3 bed 2 bath home sits on a large lot in the quiet community of Grier Crossing. Enjoy your coffee on the covered front porch or screened in back patio overlooking your fenced in back yard. This open floor plan boasts vaulted ceiling in the living room and tray ceilings in the owner's suite. The kitchen is equipped with stainless steel appliances and an abundance of cabinet space. This split floor plan allows the owner's suite to have extra privacy and enjoy the option of either a garden tub or stand up shower. Let's not forget about the double walk-in closets. Right off of Hway 701, convenient to delightful downtown Conway, The Riverwalk, and more. All measurements/square footage are approximate and not guaranteed. Buyer and buyers agent are responsible to verify all information including HOA information.
Zillow last checked: 8 hours ago
Listing updated: February 21, 2024 at 07:11am
Listed by:
Annmarie Alongi 843-742-4792,
Realty ONE Group Dockside,
Kelly A McCoy 843-653-0840,
Realty ONE Group Dockside
Bought with:
Carolina Key Group
EXP Realty LLC
Source: CCAR,MLS#: 2309747
Facts & features
Interior
Bedrooms & bathrooms
- Bedrooms: 3
- Bathrooms: 2
- Full bathrooms: 2
Primary bedroom
- Features: Tray Ceiling(s), Ceiling Fan(s), Main Level Master, Walk-In Closet(s)
Primary bathroom
- Features: Dual Sinks, Garden Tub/Roman Tub, Separate Shower
Dining room
- Features: Kitchen/Dining Combo
Family room
- Features: Ceiling Fan(s), Vaulted Ceiling(s)
Kitchen
- Features: Breakfast Bar, Pantry, Stainless Steel Appliances
Other
- Features: Bedroom on Main Level
Heating
- Central, Electric
Cooling
- Central Air
Appliances
- Included: Dishwasher, Disposal, Microwave, Range, Dryer, Washer
- Laundry: Washer Hookup
Features
- Attic, Pull Down Attic Stairs, Permanent Attic Stairs, Split Bedrooms, Breakfast Bar, Bedroom on Main Level, Stainless Steel Appliances
- Flooring: Carpet, Vinyl
- Attic: Pull Down Stairs,Permanent Stairs
Interior area
- Total structure area: 1,998
- Total interior livable area: 1,315 sqft
Property
Parking
- Total spaces: 4
- Parking features: Attached, Garage, Two Car Garage, Garage Door Opener
- Attached garage spaces: 2
Features
- Levels: One
- Stories: 1
- Patio & porch: Front Porch, Patio, Porch, Screened
- Exterior features: Patio
Lot
- Size: 0.32 Acres
- Features: Outside City Limits, Rectangular, Rectangular Lot
Details
- Additional parcels included: ,
- Parcel number: 29404040042
- Zoning: RES
- Special conditions: None
Construction
Type & style
- Home type: SingleFamily
- Architectural style: Ranch
- Property subtype: Single Family Residence
Materials
- Vinyl Siding
- Foundation: Slab
Condition
- Resale
- Year built: 2017
Utilities & green energy
- Water: Public
- Utilities for property: Cable Available, Electricity Available, Phone Available, Sewer Available, Underground Utilities, Water Available
Community & neighborhood
Security
- Security features: Smoke Detector(s)
Location
- Region: Conway
- Subdivision: Grier Crossing
HOA & financial
HOA
- Has HOA: Yes
- HOA fee: $41 monthly
- Services included: Association Management, Common Areas, Legal/Accounting
Other
Other facts
- Listing terms: Cash,Conventional,FHA,VA Loan
Price history
| Date | Event | Price |
|---|---|---|
| 7/6/2023 | Sold | $267,000+0.8%$203/sqft |
Source: | ||
| 5/22/2023 | Contingent | $265,000$202/sqft |
Source: | ||
| 5/22/2023 | Pending sale | $265,000$202/sqft |
Source: | ||
| 5/17/2023 | Listed for sale | $265,000+49.7%$202/sqft |
Source: | ||
| 10/1/2020 | Sold | $177,000$135/sqft |
Source: | ||
Public tax history
| Year | Property taxes | Tax assessment |
|---|---|---|
| 2024 | $1,064 | $264,898 +51.4% |
| 2023 | -- | $174,980 |
| 2022 | $2,323 | $174,980 |
Find assessor info on the county website
Neighborhood: 29526
Nearby schools
GreatSchools rating
- 5/10Homewood Elementary SchoolGrades: PK-5Distance: 3.4 mi
- 4/10Whittemore Park Middle SchoolGrades: 6-8Distance: 6.1 mi
- 5/10Conway High SchoolGrades: 9-12Distance: 5.5 mi
Schools provided by the listing agent
- Elementary: Homewood Elementary School
- Middle: Whittemore Park Middle School
- High: Conway High School
Source: CCAR. This data may not be complete. We recommend contacting the local school district to confirm school assignments for this home.

Get pre-qualified for a loan
At Zillow Home Loans, we can pre-qualify you in as little as 5 minutes with no impact to your credit score.An equal housing lender. NMLS #10287.
Sell for more on Zillow
Get a free Zillow Showcase℠ listing and you could sell for .
$274,700
2% more+ $5,494
With Zillow Showcase(estimated)
$280,194


