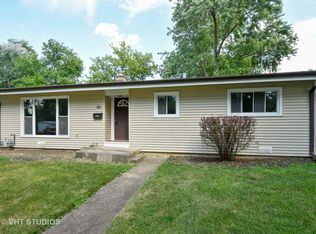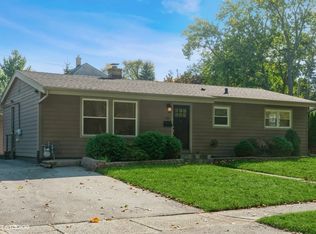Closed
$440,000
248 N Rohlwing Rd, Palatine, IL 60074
4beds
2,632sqft
Single Family Residence
Built in 1891
0.36 Acres Lot
$-- Zestimate®
$167/sqft
$3,482 Estimated rent
Home value
Not available
Estimated sales range
Not available
$3,482/mo
Zestimate® history
Loading...
Owner options
Explore your selling options
What's special
Set on a high, double lot, the property has been lovingly maintained, offering a perfect blend of modern updates and classic charm. The thoughtful floor plan welcomes you into the parlor room, where the home's elegance is immediately apparent. Just off the parlor, a sunlit office with built-in bookshelves creates an ideal work-from-home space. Adjacent is the cozy living room, currently set up as a TV den. Next, you'll find the formal dining room, which flows seamlessly into the kitchen-perfect for entertaining. The kitchen, the true heart of this home, boasts modern cabinetry, updated appliances, ample prep space, and a charming plant box bay window overlooking the yard. Upstairs, a spacious utility/craft room, conveniently located on the second floor, offers washer/dryer, extra storage and a utility sink. All four bedrooms are generously sized. All bathroom updated. The unfinished basement, with painted walls and floors, is ready to be transformed into a rec room or workshop. Additional highlights include a whole-house Generac generator, a detached two-car garage, and a storage shed. Schedule your showing today and fall in love with this classic home
Zillow last checked: 8 hours ago
Listing updated: August 19, 2025 at 10:16am
Listing courtesy of:
Marty Dzik 630-253-6018,
RE/MAX Professionals,
Michael Dzik 630-327-2286,
RE/MAX Professionals
Bought with:
Marty Dzik
RE/MAX Professionals
Source: MRED as distributed by MLS GRID,MLS#: 12195568
Facts & features
Interior
Bedrooms & bathrooms
- Bedrooms: 4
- Bathrooms: 2
- Full bathrooms: 2
Primary bedroom
- Features: Flooring (Carpet)
- Level: Second
- Area: 240 Square Feet
- Dimensions: 12X20
Bedroom 2
- Features: Flooring (Carpet)
- Level: Second
- Area: 156 Square Feet
- Dimensions: 12X13
Bedroom 3
- Features: Flooring (Carpet)
- Level: Second
- Area: 144 Square Feet
- Dimensions: 12X12
Bedroom 4
- Features: Flooring (Carpet)
- Level: Second
- Area: 144 Square Feet
- Dimensions: 12X12
Dining room
- Features: Flooring (Hardwood)
- Level: Main
- Area: 255 Square Feet
- Dimensions: 15X17
Enclosed porch
- Features: Flooring (Other)
- Level: Main
- Area: 280 Square Feet
- Dimensions: 10X28
Family room
- Features: Flooring (Wood Laminate)
- Level: Main
- Area: 144 Square Feet
- Dimensions: 12X12
Kitchen
- Features: Kitchen (Updated Kitchen), Flooring (Ceramic Tile)
- Level: Main
- Area: 121 Square Feet
- Dimensions: 11X11
Laundry
- Features: Flooring (Vinyl)
- Level: Second
- Area: 198 Square Feet
- Dimensions: 18X11
Living room
- Features: Flooring (Hardwood)
- Level: Main
- Area: 255 Square Feet
- Dimensions: 15X17
Office
- Features: Flooring (Hardwood)
- Level: Main
- Area: 144 Square Feet
- Dimensions: 12X12
Heating
- Steam, Radiator(s)
Cooling
- Wall Unit(s)
Appliances
- Included: Range, Microwave, Dishwasher, Refrigerator, Washer, Dryer, Disposal, Cooktop
- Laundry: Upper Level, In Unit
Features
- 1st Floor Full Bath, Built-in Features, Workshop
- Flooring: Hardwood
- Basement: Unfinished,Full
- Attic: Pull Down Stair,Unfinished
Interior area
- Total structure area: 1,278
- Total interior livable area: 2,632 sqft
Property
Parking
- Total spaces: 2
- Parking features: Asphalt, On Site, Garage Owned, Detached, Garage
- Garage spaces: 2
Accessibility
- Accessibility features: No Disability Access
Features
- Stories: 2
- Patio & porch: Patio
Lot
- Size: 0.36 Acres
- Dimensions: 131X117X130X117
Details
- Additional structures: Pergola, Shed(s)
- Parcel number: 02144210320000
- Special conditions: None
- Other equipment: Generator
Construction
Type & style
- Home type: SingleFamily
- Architectural style: Farmhouse
- Property subtype: Single Family Residence
Materials
- Aluminum Siding
- Foundation: Block, Brick/Mortar
- Roof: Asphalt
Condition
- New construction: No
- Year built: 1891
Details
- Builder model: FARM HOUSE
Utilities & green energy
- Electric: Circuit Breakers
- Sewer: Public Sewer
- Water: Public
Community & neighborhood
Community
- Community features: Park, Curbs, Sidewalks, Street Lights, Street Paved
Location
- Region: Palatine
Other
Other facts
- Listing terms: Conventional
- Ownership: Fee Simple
Price history
| Date | Event | Price |
|---|---|---|
| 8/19/2025 | Sold | $440,000-10.1%$167/sqft |
Source: | ||
| 7/18/2025 | Contingent | $489,500$186/sqft |
Source: | ||
| 6/17/2025 | Price change | $489,500-1.9%$186/sqft |
Source: | ||
| 6/3/2025 | Listed for sale | $499,000$190/sqft |
Source: | ||
| 5/30/2025 | Contingent | $499,000$190/sqft |
Source: | ||
Public tax history
| Year | Property taxes | Tax assessment |
|---|---|---|
| 2023 | $9,779 +4% | $39,000 |
| 2022 | $9,407 -15.2% | $39,000 -2.9% |
| 2021 | $11,091 +0.3% | $40,146 |
Find assessor info on the county website
Neighborhood: 60074
Nearby schools
GreatSchools rating
- 5/10Virginia Lake Elementary SchoolGrades: K-6Distance: 0.9 mi
- 5/10Winston Campus Jr High SchoolGrades: 7-8Distance: 0.3 mi
- 8/10Palatine High SchoolGrades: 9-12Distance: 1.1 mi
Schools provided by the listing agent
- District: 15
Source: MRED as distributed by MLS GRID. This data may not be complete. We recommend contacting the local school district to confirm school assignments for this home.
Get pre-qualified for a loan
At Zillow Home Loans, we can pre-qualify you in as little as 5 minutes with no impact to your credit score.An equal housing lender. NMLS #10287.

