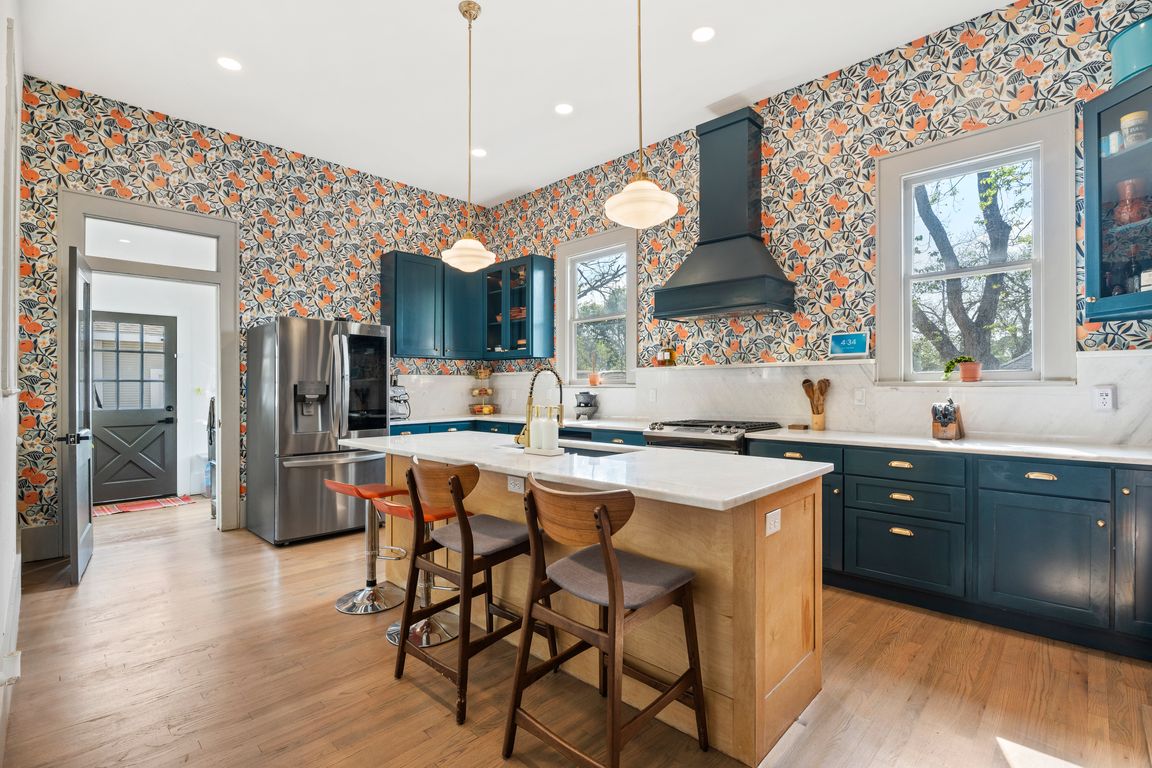
For salePrice cut: $153K (10/3)
$997,000
5beds
4,725sqft
248 Post, San Antonio, TX 78215
5beds
4,725sqft
Single family residence
Built in 1917
0.37 Acres
2 Garage spaces
$211 price/sqft
What's special
Sophisticated finishesTwo-car garageModern luxuryTimeless architectural charm
Historic elegance meets modern luxury in this beautifully restored 1917 home located in San Antonio's prestigious 78215 zip code. Offering 5 spacious bedrooms, 4.5 baths, and 4,725 sq. ft. of refined living space, this residence blends timeless architectural charm with today's modern comforts, featuring large living areas, sophisticated finishes, and thoughtful ...
- 223 days |
- 866 |
- 51 |
Likely to sell faster than
Source: LERA MLS,MLS#: 1856177
Travel times
Kitchen
Living Room
Primary Bedroom
Zillow last checked: 8 hours ago
Listing updated: October 13, 2025 at 10:08pm
Listed by:
Andrew Barlowe TREC #721231 (210) 420-8420,
Barlowe Daly Realty
Source: LERA MLS,MLS#: 1856177
Facts & features
Interior
Bedrooms & bathrooms
- Bedrooms: 5
- Bathrooms: 5
- Full bathrooms: 4
- 1/2 bathrooms: 1
Primary bedroom
- Features: Outside Access, Sitting Room, Walk-In Closet(s), Ceiling Fan(s), Full Bath
- Area: 345
- Dimensions: 23 x 15
Bedroom 2
- Area: 224
- Dimensions: 16 x 14
Bedroom 3
- Area: 240
- Dimensions: 16 x 15
Bedroom 4
- Area: 240
- Dimensions: 16 x 15
Bedroom 5
- Area: 77
- Dimensions: 11 x 7
Primary bathroom
- Features: Tub/Shower Separate, Double Vanity, Bidet
- Area: 144
- Dimensions: 12 x 12
Dining room
- Area: 225
- Dimensions: 15 x 15
Family room
- Area: 192
- Dimensions: 16 x 12
Kitchen
- Area: 260
- Dimensions: 20 x 13
Living room
- Area: 323
- Dimensions: 19 x 17
Heating
- Central, Window Unit, 2 Units, Electric
Cooling
- Ceiling Fan(s), Two Central, Wall/Window Unit(s)
Appliances
- Included: Range, Gas Cooktop, Refrigerator, Disposal, Dishwasher, Electric Water Heater
- Laundry: Main Level, Laundry Room, Washer Hookup, Dryer Connection
Features
- Two Living Area, Separate Dining Room, Eat-in Kitchen, Kitchen Island, Game Room, High Ceilings, Master Downstairs, Ceiling Fan(s), Chandelier, Solid Counter Tops, Custom Cabinets, Programmable Thermostat
- Flooring: Ceramic Tile, Wood
- Windows: Storm Window(s), Storm Windows
- Number of fireplaces: 1
- Fireplace features: One, Living Room
Interior area
- Total interior livable area: 4,725 sqft
Property
Parking
- Total spaces: 2
- Parking features: Two Car Garage, Detached, Garage Door Opener
- Garage spaces: 2
Features
- Levels: Two
- Stories: 2
- Patio & porch: Patio
- Pool features: None
- Fencing: Privacy
Lot
- Size: 0.37 Acres
- Residential vegetation: Mature Trees
Details
- Additional structures: Detached Quarters
- Parcel number: 035930010350
Construction
Type & style
- Home type: SingleFamily
- Property subtype: Single Family Residence
Materials
- Wood Siding
- Roof: Composition
Condition
- Pre-Owned
- New construction: No
- Year built: 1917
Utilities & green energy
- Utilities for property: City Garbage service
Community & HOA
Community
- Features: None
- Security: Carbon Monoxide Detector(s)
- Subdivision: Army Terrace Additio
Location
- Region: San Antonio
Financial & listing details
- Price per square foot: $211/sqft
- Tax assessed value: $1,006,630
- Annual tax amount: $24,257
- Price range: $997K - $997K
- Date on market: 4/24/2025
- Cumulative days on market: 224 days
- Listing terms: Conventional,FHA,VA Loan,Cash