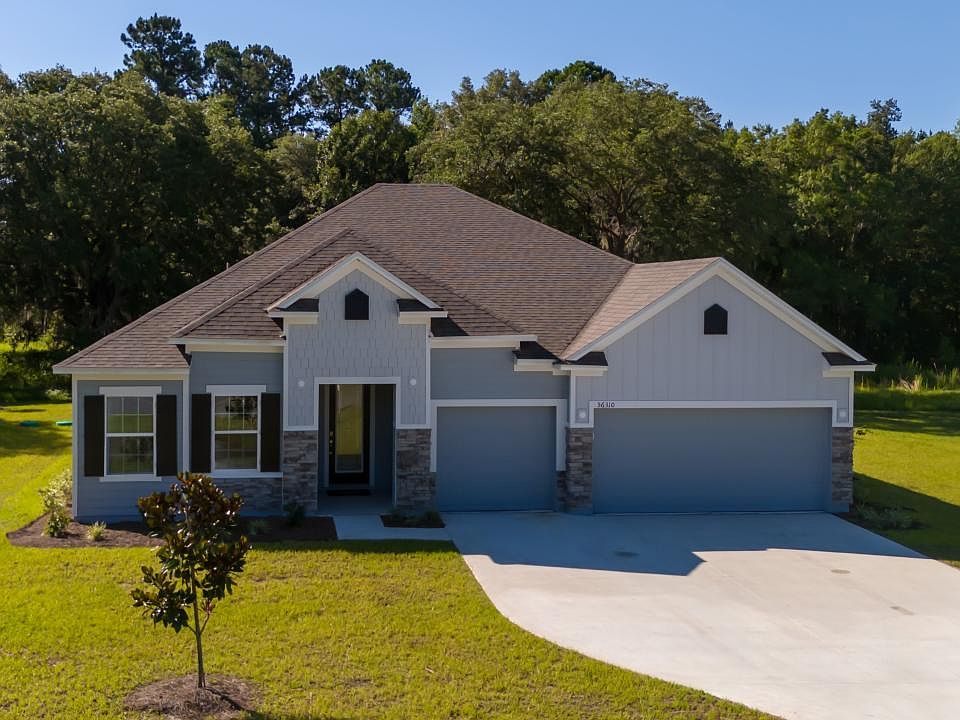Under Construction. READY NOW! The Memphis – Smart Design, Natural Beauty & Everyday Comfort Welcome to The Memphis, a thoughtfully designed home in the serene Forest Cove community—where peaceful cul-de-sacs, oversized backyards, and tree-lined views provide both privacy and natural beauty. Just 30 minutes from the Ichetucknee River & many other springs. A charming stone-accented exterior and a welcoming 6'8" full-lite front door set the tone for what’s inside. A covered front porch creates a warm arrival, leading into a spacious foyer that opens to the heart of the home—an open gathering space that includes a great room and breakfast nook, ideal for daily living and entertaining. The gourmet kitchen is beautifully appointed with granite countertops, upgraded appliances including a double wall oven, cooktop, a large island, and ceramic tile flooring that extends throughout the main living areas, while carpet in the bedrooms adds comfort and warmth. Cordless blinds provide modern style and ease throughout. The owner’s suite is privately tucked at the rear of the home, offering a quiet retreat with a walk-in closet and a spa-like en-suite bath featuring a large tiled shower. The secondary bedrooms are thoughtfully separated, providing privacy and versatility for guests or family. Step outside to the covered lanai, perfect for relaxing or entertaining, and enjoy a landscaped front yard with irrigation. A 2-car garage adds practical convenience and storage. This home also includes Smart Home features for enhanced comfort and security: a Ring Video Doorbell, Smart Thermostat, Keyless Entry Smart Door Lock, and Deako Switches. Enjoy a quiet retreat just 13 miles from downtown Lake City and only 11 miles from Falling Creek Falls, known for its scenic 10-foot waterfall and hiking trails—making this home the perfect balance of peaceful living and nearby adventure. Backed by a full builder warranty, The Memphis offers flexibility, function, and timeless appeal in a setting designed for how you live today.
New construction
$369,900
248 SW Cadence Gln, Lake City, FL 32024
3beds
1,602sqft
Single Family Residence
Built in 2025
1 Acres Lot
$368,700 Zestimate®
$231/sqft
$25/mo HOA
What's special
Large islandCovered lanaiGranite countertopsCovered front porchGourmet kitchenSpacious foyerCeramic tile flooring
Call: (386) 515-8767
- 59 days
- on Zillow |
- 215 |
- 14 |
Zillow last checked: 7 hours ago
Listing updated: July 27, 2025 at 03:12pm
Listing Provided by:
Melissa Jenkins 904-785-8630,
NEW HOME STAR FLORIDA LLC
Source: Stellar MLS,MLS#: O6318923 Originating MLS: Orlando Regional
Originating MLS: Orlando Regional

Travel times
Schedule tour
Select your preferred tour type — either in-person or real-time video tour — then discuss available options with the builder representative you're connected with.
Facts & features
Interior
Bedrooms & bathrooms
- Bedrooms: 3
- Bathrooms: 2
- Full bathrooms: 2
Primary bedroom
- Features: Dual Sinks, En Suite Bathroom, Granite Counters, Shower No Tub, Walk-In Closet(s)
- Level: First
- Area: 202.86 Square Feet
- Dimensions: 12.6x16.1
Bedroom 2
- Features: Built-in Closet
- Level: First
- Area: 107.1 Square Feet
- Dimensions: 10.2x10.5
Bedroom 3
- Features: Walk-In Closet(s)
- Level: First
- Area: 125 Square Feet
- Dimensions: 12.5x10
Balcony porch lanai
- Level: First
- Area: 98.83 Square Feet
- Dimensions: 13.9x7.11
Dinette
- Level: First
- Area: 104.13 Square Feet
- Dimensions: 10.11x10.3
Great room
- Level: First
- Area: 284.35 Square Feet
- Dimensions: 12.1x23.5
Kitchen
- Features: Breakfast Bar, Pantry, Granite Counters, Kitchen Island
- Level: First
- Area: 170.28 Square Feet
- Dimensions: 12.9x13.2
Laundry
- Level: First
- Area: 58.88 Square Feet
- Dimensions: 9.2x6.4
Heating
- Central, Electric
Cooling
- Central Air
Appliances
- Included: Oven, Cooktop, Dishwasher, Disposal, Electric Water Heater, Microwave, Other
- Laundry: Electric Dryer Hookup, Laundry Room, Washer Hookup
Features
- Eating Space In Kitchen, Open Floorplan, Primary Bedroom Main Floor, Smart Home, Stone Counters, Thermostat, Walk-In Closet(s)
- Flooring: Carpet, Ceramic Tile
- Windows: Blinds, ENERGY STAR Qualified Windows, Low Emissivity Windows
- Has fireplace: No
Interior area
- Total structure area: 2,205
- Total interior livable area: 1,602 sqft
Video & virtual tour
Property
Parking
- Total spaces: 2
- Parking features: Driveway, Garage Door Opener
- Attached garage spaces: 2
- Has uncovered spaces: Yes
Features
- Levels: One
- Stories: 1
- Patio & porch: Covered, Rear Porch
- Exterior features: Irrigation System
Lot
- Size: 1 Acres
- Features: Cul-De-Sac, Landscaped
Details
- Parcel number: 154S1603001104
- Zoning: RES
- Special conditions: None
Construction
Type & style
- Home type: SingleFamily
- Architectural style: Ranch
- Property subtype: Single Family Residence
Materials
- HardiPlank Type, Stone, Wood Frame
- Foundation: Slab
- Roof: Shingle
Condition
- Under Construction
- New construction: Yes
- Year built: 2025
Details
- Builder model: Memphis J
- Builder name: Maronda Homes
Utilities & green energy
- Sewer: Septic Tank
- Water: Well
- Utilities for property: Cable Available
Community & HOA
Community
- Features: Park
- Security: Smoke Detector(s)
- Subdivision: Forest Cove
HOA
- Has HOA: Yes
- HOA fee: $25 monthly
- HOA name: C/O Maronda Homes
- HOA phone: 904-785-8630
- Pet fee: $0 monthly
Location
- Region: Lake City
Financial & listing details
- Price per square foot: $231/sqft
- Annual tax amount: $950
- Date on market: 6/18/2025
- Listing terms: Cash,Conventional,FHA,VA Loan
- Ownership: Fee Simple
- Total actual rent: 0
- Road surface type: Paved
About the community
Maronda Homes' Forest Cove is a new home construction community in Lake City, Florida. Embrace the allure of expansive living on one-acre homesites designed to blend comfort with the freedom of wide-open spaces. Conveniently located near Lake City's amenities, residents can indulge in the charm of small-town living while having easy access to shopping, dining, and entertainment options just a short drive away. Whether you are looking to build a new home or need a move-in ready home, our sales representatives are here to help! Leverage their knowledge and experience to learn more about building a new home in the Forest Cove community.
Source: Maronda Homes

