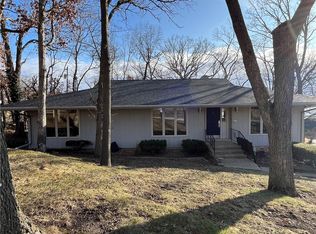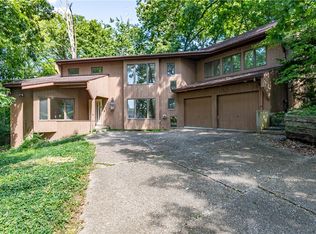This home feels like a castle on the hill as it overlooks Lake Decatur offering beautiful views and a one of a kind living space within its 3400 sq foot. From the grand entry, which is open to the main living room and dining room featuring a wall of windows to take advantage of the view, to the upper loft-like den, to the huge LL family room with walk-out doors to patio and separate kitchenette/bar area; this house is unique! It also offers great practical features like a huge main floor master suit with its own large deck, main floor laundry, three fireplaces and four bathrooms. Two additional bedrooms upstairs and two extra bonus rooms downstairs offer plenty of space for family, friends or hobbies. This home has a brand new roof, completely refinished interior walls and more. This is an opportunity to finish the renovation yourself! The seller is offering a flooring allowance for the new kind or queen to finish this dream home!
This property is off market, which means it's not currently listed for sale or rent on Zillow. This may be different from what's available on other websites or public sources.

