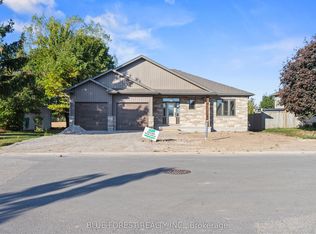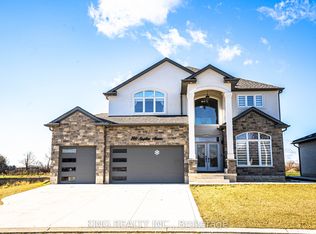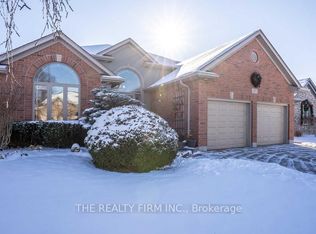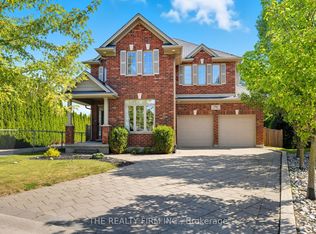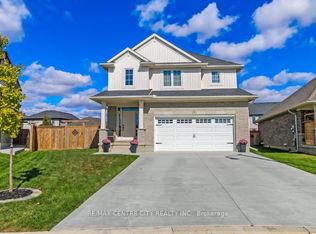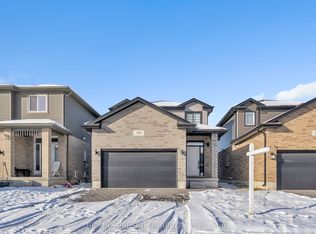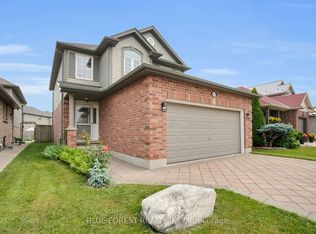Welcome to 248 Snyders Ave in beautiful Belmont! This impressive family home blends modern style with everyday comfort.Step inside to soaring ceilings, large windows, and sleek finishes that fill the home with natural light. The spacious eat-in kitchen offers room for a full dining table, includes a handy pantry, and opens effortlessly to the main living areas - ideal for gatherings and day-to-day living.Upstairs, you'll find 3 generously sized bedrooms, including a primary bedroom with its own ensuite, plus an additional full bathroom. With 4 bathrooms total throughout the home and a fourth bedroom in the finished basement, there's space for everyone.Convenience continues with main floor laundry and inside access to the attached 2-car garage, complete with a side door that leads directly to the backyard.Step outside to your private retreat featuring a heated inground pool, cabana, and outdoor kitchen - perfect for relaxing or entertaining.This home truly offers it all: comfort, style, and a backyard oasis in a wonderful community.
For sale
C$859,900
248 Snyders Ave, Central Elgin, ON N0L 1B0
4beds
4baths
Single Family Residence
Built in ----
6,156 Square Feet Lot
$-- Zestimate®
C$--/sqft
C$-- HOA
What's special
Soaring ceilingsLarge windowsSleek finishesNatural lightSpacious eat-in kitchenHandy pantryMain floor laundry
- 51 days |
- 13 |
- 0 |
Zillow last checked: 8 hours ago
Listing updated: November 26, 2025 at 09:43am
Listed by:
PLATINUM KEY REALTY INC.
Source: TRREB,MLS®#: X12493898 Originating MLS®#: London and St. Thomas Association of REALTORS
Originating MLS®#: London and St. Thomas Association of REALTORS
Facts & features
Interior
Bedrooms & bathrooms
- Bedrooms: 4
- Bathrooms: 4
Primary bedroom
- Level: Second
- Dimensions: 4.58 x 3.68
Bedroom 2
- Level: Second
- Dimensions: 4.58 x 3.68
Bedroom 3
- Level: Second
- Dimensions: 3.06 x 3.36
Bedroom 4
- Level: Basement
- Dimensions: 4.01 x 4.4
Bathroom
- Level: Main
- Dimensions: 0 x 0
Bathroom
- Level: Basement
- Dimensions: 0 x 0
Bathroom
- Level: Main
- Dimensions: 0 x 0
Bathroom
- Level: Second
- Dimensions: 0 x 0
Bathroom
- Level: Second
- Dimensions: 0 x 0
Dining room
- Level: Main
- Dimensions: 2.98 x 3.5
Family room
- Level: Basement
- Dimensions: 5.79 x 6
Other
- Level: Basement
- Dimensions: 3.78 x 4.1
Kitchen
- Level: Main
- Dimensions: 3.36 x 4.7
Laundry
- Level: Main
- Dimensions: 2.26 x 3.27
Living room
- Level: Main
- Dimensions: 3.69 x 7.78
Heating
- Forced Air, Gas
Cooling
- Central Air
Appliances
- Included: Disposal
Features
- Basement: Finished
- Has fireplace: Yes
- Fireplace features: Electric
Interior area
- Living area range: 1500-2000 null
Property
Parking
- Total spaces: 6
- Parking features: Garage Door Opener
- Has garage: Yes
Features
- Stories: 2
- Patio & porch: Patio
- Exterior features: Awning(s), Built-In-BBQ, Landscaped
- Has private pool: Yes
- Pool features: In Ground, Salt Water
- Has spa: Yes
- Spa features: Hot Tub
Lot
- Size: 6,156 Square Feet
- Features: Fenced Yard, Rec./Commun.Centre, Rectangular Lot
Details
- Additional structures: Fence - Full, Greenhouse
- Parcel number: 081950525
Construction
Type & style
- Home type: SingleFamily
- Property subtype: Single Family Residence
Materials
- Brick, Vinyl Siding
- Foundation: Concrete
- Roof: Asphalt Shingle
Utilities & green energy
- Sewer: Sewer
Community & HOA
Location
- Region: Central Elgin
Financial & listing details
- Annual tax amount: C$6,077
- Date on market: 10/30/2025
PLATINUM KEY REALTY INC.
By pressing Contact Agent, you agree that the real estate professional identified above may call/text you about your search, which may involve use of automated means and pre-recorded/artificial voices. You don't need to consent as a condition of buying any property, goods, or services. Message/data rates may apply. You also agree to our Terms of Use. Zillow does not endorse any real estate professionals. We may share information about your recent and future site activity with your agent to help them understand what you're looking for in a home.
Price history
Price history
Price history is unavailable.
Public tax history
Public tax history
Tax history is unavailable.Climate risks
Neighborhood: N0L
Nearby schools
GreatSchools rating
No schools nearby
We couldn't find any schools near this home.
- Loading
