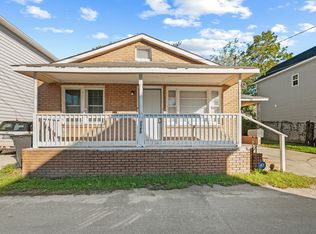Welcome to 248 Trickle Drive in Bradford Chase. This charming move-in ready 3-bedroom, 2-bath, single-story residence offers a perfect blend of comfort and convenience. Step inside to discover an inviting living space with stunning flooring and immediately appreciate the freshly painted interior. Just off the kitchen, the dining area offers easy access to the garage. The primary suite is ideally located at the rear of the home and offers a peaceful retreat with a tray ceiling, new fan, walk-in closet, and private bathroom. The additional bedrooms offer flexibility for a home office, guest rooms, or space for the whole family. The fenced yard provides ample room for entertaining, gardening, relaxing, or play area for the kids or pets.
Recent updates include:
A new linear garage door opener system, newer microwave, newer HVAC and hot water heater. The garage offers plenty of room for vehicles, storage, or a workshop. Located close to shopping, dining, and within Dorchester School District Two. Schedule your private tour today.
Tenants are required to view the inside of the property with a licensed agent before signing the lease. The AgentOwned Realty Company will qualify the tenant, draft the lease and manage the property. Application must be completed by everyone 18 and over before being considered. Application fee is $60 per person. Proof of income and valid ID are required. Upon notification of an approved application, applicants will have 24 hours to pay a non-refundable Setup Fee of $200 (per unit) and the Security Deposit. AgentOwned performs income and rental history verification, credit screening, eviction screening and criminal background check.
House for rent
$1,995/mo
248 Trickle Dr, Summerville, SC 29483
3beds
1,149sqft
Price may not include required fees and charges.
Single family residence
Available now
Cats, small dogs OK
-- A/C
-- Laundry
-- Parking
-- Heating
What's special
Fenced yardFreshly painted interiorStunning flooringInviting living spaceDining areaPrimary suitePrivate bathroom
- 18 days |
- -- |
- -- |
Travel times
Looking to buy when your lease ends?
Consider a first-time homebuyer savings account designed to grow your down payment with up to a 6% match & 3.83% APY.
Facts & features
Interior
Bedrooms & bathrooms
- Bedrooms: 3
- Bathrooms: 2
- Full bathrooms: 2
Appliances
- Included: Dishwasher, Disposal, Microwave, Range, Refrigerator
Features
- Walk In Closet
Interior area
- Total interior livable area: 1,149 sqft
Property
Parking
- Details: Contact manager
Features
- Exterior features: Walk In Closet
Details
- Parcel number: 1360208093000
Construction
Type & style
- Home type: SingleFamily
- Property subtype: Single Family Residence
Community & HOA
Location
- Region: Summerville
Financial & listing details
- Lease term: Contact For Details
Price history
| Date | Event | Price |
|---|---|---|
| 10/10/2025 | Listed for rent | $1,995$2/sqft |
Source: Zillow Rentals | ||
| 10/9/2025 | Listing removed | $295,000$257/sqft |
Source: | ||
| 10/1/2025 | Price change | $295,000-1.7%$257/sqft |
Source: | ||
| 9/5/2025 | Price change | $300,000-4.8%$261/sqft |
Source: | ||
| 8/16/2025 | Listed for sale | $315,000+129.9%$274/sqft |
Source: | ||

