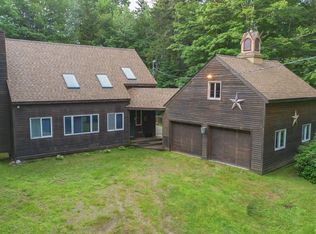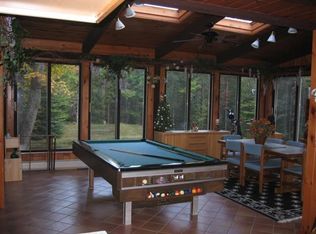Closed
Listed by:
Adam R Palmiter,
Berkley & Veller Greenwood/Dover Off:802-464-8900
Bought with: Skihome Realty
$650,000
248 Valley View Road, Dover, VT 05356
4beds
3,295sqft
Single Family Residence
Built in 1980
2.08 Acres Lot
$685,900 Zestimate®
$197/sqft
$4,386 Estimated rent
Home value
$685,900
$645,000 - $734,000
$4,386/mo
Zestimate® history
Loading...
Owner options
Explore your selling options
What's special
Lovely renovated and expanded chalet in the Dover Hills, just a short drive to the village and Mount Snow ski resort. This home sits nestled on a private double lot with great exposure and natural light. Easy access with a paved driveway off a paved road means you'll never have to worry about getting to your home away from home. Inside you will find a gorgeous open concept floor plan with great room for entertaining, gas fireplace with stone hearth, large upscale kitchen with granite counters and stainless appliances, primary suites on both the main floor and second floor, a guest bedroom and bath on the main floors, a second large family room complete with vaulted ceilings, wood stove, bar area, and gorgeous exposed woodwork, a lower level bunk room and billiard room, laundry, work shop, large mudroom, and a 2 car garage to stay out of the elements. Additionally there is a wraparound deck for fun in the sun, a detached fun hut with hot tub and sauna, ample additional wood and gear storage, direct snowmobile trail access, and ample yard space for enjoying your time in Vermont. Recent updates include energy efficient minisplit a/c throughout, updates to paint and carpet, a new hot tub, and more. A true getaway for entertaining and enjoyment.
Zillow last checked: 8 hours ago
Listing updated: December 08, 2023 at 06:15pm
Listed by:
Adam R Palmiter,
Berkley & Veller Greenwood/Dover Off:802-464-8900
Bought with:
Skihome Realty
Source: PrimeMLS,MLS#: 4972279
Facts & features
Interior
Bedrooms & bathrooms
- Bedrooms: 4
- Bathrooms: 3
- Full bathrooms: 3
Heating
- Propane, Electric, Forced Air, Mini Split
Cooling
- Mini Split
Appliances
- Included: Dishwasher, Dryer, Refrigerator, Washer, Electric Stove, Electric Water Heater
Features
- Cathedral Ceiling(s), Natural Light, Natural Woodwork, Sauna, Vaulted Ceiling(s)
- Flooring: Carpet, Tile
- Basement: Finished,Full,Walk-Out Access
- Number of fireplaces: 2
- Fireplace features: Gas, Wood Burning, 2 Fireplaces, Wood Stove Insert
Interior area
- Total structure area: 3,895
- Total interior livable area: 3,295 sqft
- Finished area above ground: 2,475
- Finished area below ground: 820
Property
Parking
- Total spaces: 2
- Parking features: Paved, Underground
- Garage spaces: 2
Features
- Levels: 3
- Stories: 3
- Patio & porch: Covered Porch
- Exterior features: Deck
- Has spa: Yes
- Spa features: Heated
- Has view: Yes
- View description: Mountain(s)
Lot
- Size: 2.08 Acres
- Features: Level, Views, Near Snowmobile Trails
Details
- Parcel number: 18305810378
- Zoning description: Residential
Construction
Type & style
- Home type: SingleFamily
- Architectural style: Chalet,Contemporary
- Property subtype: Single Family Residence
Materials
- Wood Frame, Vinyl Exterior
- Foundation: Concrete
- Roof: Shingle
Condition
- New construction: No
- Year built: 1980
Utilities & green energy
- Electric: Circuit Breakers
- Sewer: Septic Tank
Community & neighborhood
Location
- Region: West Dover
Other
Other facts
- Road surface type: Paved
Price history
| Date | Event | Price |
|---|---|---|
| 12/8/2023 | Sold | $650,000-3.7%$197/sqft |
Source: | ||
| 9/30/2023 | Listed for sale | $675,000+291.3%$205/sqft |
Source: | ||
| 12/6/2010 | Sold | $172,500$52/sqft |
Source: Public Record Report a problem | ||
Public tax history
| Year | Property taxes | Tax assessment |
|---|---|---|
| 2024 | -- | $346,000 |
| 2023 | -- | $346,000 |
| 2022 | -- | $346,000 |
Find assessor info on the county website
Neighborhood: 05356
Nearby schools
GreatSchools rating
- NAMarlboro Elementary SchoolGrades: PK-8Distance: 8.5 mi
- 3/10Leland & Gray Uhsd #34Grades: 6-12Distance: 10.4 mi
- NADover Elementary SchoolGrades: PK-6Distance: 1.9 mi
Get pre-qualified for a loan
At Zillow Home Loans, we can pre-qualify you in as little as 5 minutes with no impact to your credit score.An equal housing lender. NMLS #10287.

