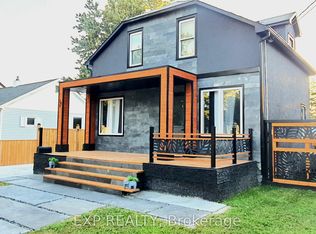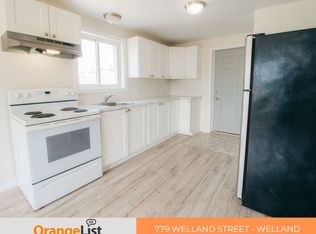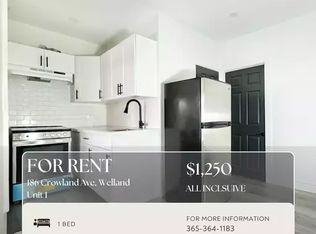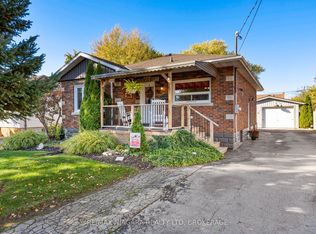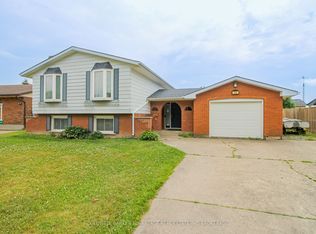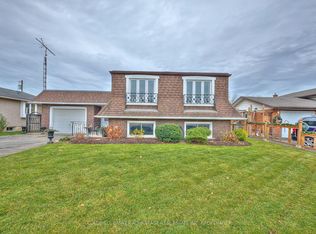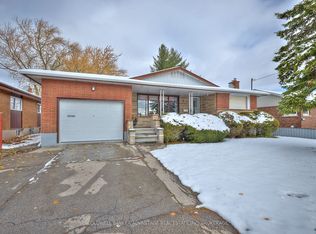First time offered in 61 years! This lovingly maintained natural 4 bedroom, all brick 2 story home offers everything a growing family needs and more. As you pull up you will be drawn to the beautiful curb appeal with mature landscaping, large front porch plus plenty of parking. The 4-season enclosed and heated front porch offers the perfect spot for relaxing any time of day, while a combination sitting area flowing into a well sized living room allows space for more formal get togethers. The bright kitchen offers plenty of cupboard space with bonus walkout to rear yard. Add to this a formal dining room for large gatherings and a 2 piece bath wraps up the main floor. Ascend to the 2nd floor where you will be greeted by 4, yes 4 nicely sized bedrooms with plenty of closet space, plus a 4 piece bath making this the perfect home for a growing family. Downstairs, a lovely family room with gas fireplace in the fully finished basement provides a great space for entertaining. In addition, a large storage area for off season items plus cold cellar are a huge bonus, along with a laundry area with sink, utility room featuring an efficient and space saving on demand boiler/water heater unit. The outside speaks for itself... a nice 2 car block garage with full upstairs is perfect for the handyman or car guy. There may also be the possibility of an auxiliary unit over the garage or ultimate man-cave getaway potential. The roof was replaced in 2018 with all new sheeting and 50 year shingles, while the garage was replaced in 2024 with 50 year shingles as well. Most windows have been replaced over the years. This incredible home is located near Hwy 406 for easy commutes, Manchester park, great schools for French or English/Public or Catholic, close proximity to shopping, public transit and Lemayzzz Meats. There are also hardwood floors under most carpets. Custom quality handmade radiator covers are sure to impress.
For sale
C$599,900
248 Wallace Ave S, Welland, ON L3B 1R6
4beds
2baths
Single Family Residence
Built in ----
4,500 Square Feet Lot
$-- Zestimate®
C$--/sqft
C$-- HOA
What's special
Mature landscapingLarge front porchBright kitchenPlenty of cupboard spaceFormal dining roomNicely sized bedroomsPlenty of closet space
- 119 days |
- 11 |
- 0 |
Zillow last checked: 8 hours ago
Listing updated: November 12, 2025 at 10:26am
Listed by:
RE/MAX GARDEN CITY REALTY INC, BROKERAGE
Source: TRREB,MLS®#: X12365833 Originating MLS®#: Niagara Association of REALTORS
Originating MLS®#: Niagara Association of REALTORS
Facts & features
Interior
Bedrooms & bathrooms
- Bedrooms: 4
- Bathrooms: 2
Primary bedroom
- Level: Second
- Dimensions: 3.28 x 3.66
Bedroom 2
- Level: Second
- Dimensions: 3.28 x 3.2
Bedroom 3
- Level: Second
- Dimensions: 3.28 x 3.2
Bedroom 4
- Level: Second
- Dimensions: 3.28 x 2.84
Bathroom
- Level: Ground
- Dimensions: 2.31 x 1.67
Bathroom
- Level: Second
- Dimensions: 2.33 x 1.93
Dining room
- Level: Ground
- Dimensions: 3.68 x 3.17
Family room
- Level: Basement
- Dimensions: 5.61 x 5.51
Kitchen
- Level: Ground
- Dimensions: 3.66 x 3.66
Living room
- Level: Ground
- Dimensions: 3.68 x 3.17
Other
- Level: Ground
- Dimensions: 2.44 x 3.17
Sunroom
- Level: Ground
- Dimensions: 6.9 x 1.6
Utility room
- Level: Basement
- Dimensions: 3.65 x 2.89
Heating
- Water, Gas
Cooling
- None
Appliances
- Included: Instant Hot Water, Water Heater Owned
Features
- In-Law Capability, Storage
- Basement: Full,Finished
- Has fireplace: Yes
- Fireplace features: Family Room, Natural Gas
Interior area
- Living area range: 1500-2000 null
Video & virtual tour
Property
Parking
- Total spaces: 5
- Parking features: Private, Garage Door Opener
- Has garage: Yes
Features
- Stories: 2
- Patio & porch: Patio, Porch, Enclosed
- Pool features: None
Lot
- Size: 4,500 Square Feet
- Features: Hospital, Park, Place Of Worship, Marina, School, School Bus Route, Rectangular Lot
- Topography: Flat
Details
- Additional structures: Fence - Partial
- Parcel number: 641120078
Construction
Type & style
- Home type: SingleFamily
- Property subtype: Single Family Residence
Materials
- Brick
- Foundation: Block
- Roof: Asphalt Shingle
Utilities & green energy
- Sewer: Sewer
Community & HOA
Community
- Security: Carbon Monoxide Detector(s), Smoke Detector(s)
Location
- Region: Welland
Financial & listing details
- Tax assessed value: C$145,000
- Annual tax amount: C$2,757
- Date on market: 8/27/2025
RE/MAX GARDEN CITY REALTY INC, BROKERAGE
By pressing Contact Agent, you agree that the real estate professional identified above may call/text you about your search, which may involve use of automated means and pre-recorded/artificial voices. You don't need to consent as a condition of buying any property, goods, or services. Message/data rates may apply. You also agree to our Terms of Use. Zillow does not endorse any real estate professionals. We may share information about your recent and future site activity with your agent to help them understand what you're looking for in a home.
Price history
Price history
Price history is unavailable.
Public tax history
Public tax history
Tax history is unavailable.Climate risks
Neighborhood: L3B
Nearby schools
GreatSchools rating
- 4/10Harry F Abate Elementary SchoolGrades: 2-6Distance: 12.2 mi
- 3/10Gaskill Preparatory SchoolGrades: 7-8Distance: 12.9 mi
- 3/10Niagara Falls High SchoolGrades: 9-12Distance: 13.8 mi
- Loading
