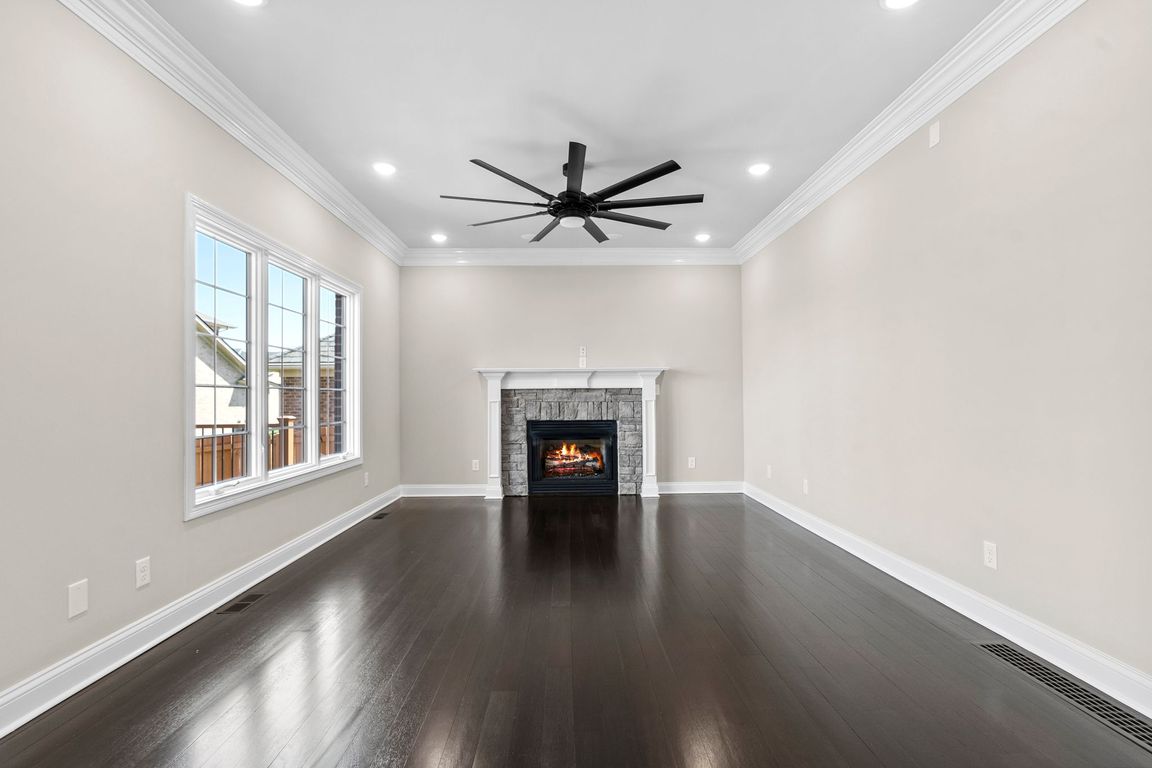
For salePrice cut: $29.1K (9/16)
$749,900
4beds
3,748sqft
2480 Coroneo Ln, Lexington, KY 40509
4beds
3,748sqft
Single family residence
Built in 2006
6,599 sqft
2 Garage spaces
$200 price/sqft
$200 annually HOA fee
What's special
Offered well below appraisal, this 'like-new' fully renovated home offers the perfect blend of modern comfort and convenience. From the covered front porch, step inside the elegant double arched French doors to rich & genuine hardwood floors, past the dining room, laundry, and half bath, into the open concept living area. ...
- 124 days |
- 1,012 |
- 44 |
Source: Imagine MLS,MLS#: 25016703
Travel times
Living Room
Kitchen
Primary Bedroom
Zillow last checked: 8 hours ago
Listing updated: October 25, 2025 at 11:33pm
Listed by:
Kim Morris 859-230-9302,
Berkshire Hathaway de Movellan Properties
Source: Imagine MLS,MLS#: 25016703
Facts & features
Interior
Bedrooms & bathrooms
- Bedrooms: 4
- Bathrooms: 4
- Full bathrooms: 3
- 1/2 bathrooms: 1
Primary bedroom
- Level: Second
Bedroom 1
- Level: Second
Bedroom 2
- Level: Second
Bedroom 3
- Level: Second
Bathroom 1
- Description: Full Bath
- Level: Second
Bathroom 2
- Description: Full Bath
- Level: Second
Bathroom 3
- Description: Full Bath
- Level: Lower
Bathroom 4
- Description: Half Bath
- Level: First
Bonus room
- Description: possible 5th Bedroom
- Level: Lower
Dining room
- Level: First
Dining room
- Level: First
Foyer
- Level: First
Foyer
- Level: First
Great room
- Level: Lower
Great room
- Level: First
Kitchen
- Level: First
Living room
- Level: First
Recreation room
- Level: Lower
Heating
- Electric, Natural Gas
Cooling
- Electric
Appliances
- Included: Dishwasher, Gas Range, Microwave, Refrigerator, Oven
Features
- Breakfast Bar, Central Vacuum, In-Law Floorplan, Walk-In Closet(s), Ceiling Fan(s)
- Flooring: Hardwood, Tile, Vinyl
- Windows: Insulated Windows, Screens
- Basement: Finished,Full,Walk-Up Access
- Number of fireplaces: 1
- Fireplace features: Family Room, Gas Log, Ventless
Interior area
- Total structure area: 3,748
- Total interior livable area: 3,748 sqft
- Finished area above ground: 2,560
- Finished area below ground: 1,188
Video & virtual tour
Property
Parking
- Total spaces: 2
- Parking features: Attached Garage, Garage Faces Front
- Garage spaces: 2
Features
- Levels: Two
- Patio & porch: Deck
- Fencing: Privacy,Wood
- Has view: Yes
- View description: Neighborhood
Lot
- Size: 6,599.34 Square Feet
Details
- Parcel number: 38160120
Construction
Type & style
- Home type: SingleFamily
- Property subtype: Single Family Residence
Materials
- Brick Veneer, HardiPlank Type, Stone
- Foundation: Concrete Perimeter
- Roof: Dimensional Style
Condition
- Year built: 2006
Utilities & green energy
- Sewer: Public Sewer
- Water: Public
Community & HOA
Community
- Subdivision: Tuscany
HOA
- Has HOA: Yes
- HOA fee: $200 annually
Location
- Region: Lexington
Financial & listing details
- Price per square foot: $200/sqft
- Tax assessed value: $426,600
- Annual tax amount: $5,449
- Date on market: 7/30/2025