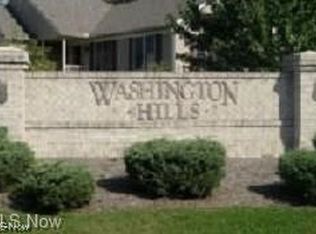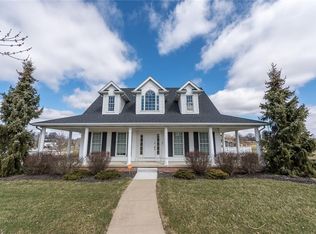Sold for $515,000 on 09/12/25
$515,000
2480 Orchard Spring St, Alliance, OH 44601
3beds
3,330sqft
Single Family Residence
Built in 2015
0.42 Acres Lot
$519,200 Zestimate®
$155/sqft
$3,002 Estimated rent
Home value
$519,200
$452,000 - $592,000
$3,002/mo
Zestimate® history
Loading...
Owner options
Explore your selling options
What's special
*OPEN HOUSE CANCELLED*
Welcome home to this beautifully updated and charming home in Washington Hills, in Alliance, OH. This home was just built in 2015 and has inviting curb appeal and timeless exterior features. Walking into the foyer you will appreciate the hardwood floors throughout the kitchen, living room and eat-in kitchen, for a seamless and open floorpan. The kitchen offers granite counters and plenty of cabinet space. An enclosed laundry space has been added on the first level complete with cabinets for storage. The master bedroom is spacious with his and her closets, including a private master bathroom with dual sinks. The upstairs features 2 spare bedrooms that have been redone with wainscoting, and redecorated with new paint, creating a cozy and updated atmosphere. Upstairs there is also a loft space that is perfect for a small office or play area. Leading out the sliding glass doors off of the kitchen, you are greeted with a luxurious stamped patio, complete with a brand new pavilion, enclosing a 8x8 14-person hot tub. The backyard is perfect for entertaining. The finished basement adds so much value to this home and makes it perfect for hosting, with a full kitchen, living area, bathroom, and potential 4th bedroom. Additional thoughtful upgrades in the basement include an office area, a workout room, new flooring throughout all of the finished area, and new carpet in the bedroom. The tiled full bathroom in the basement makes this area perfect for weekend guests or extra living quarters. A humidifier has been added to the furnace and electrical has been updated to a 50 amp service. The generous 3-car garage provides plenty of room for storage and vehicles. This stately yet modern home is located in a neighbohood on a cul-de-sac, perfect for evening strolls and a quick commute to the middle of town. Don't miss this perfect opportunity, as homes in this neighborhood rarely hit the market!
Zillow last checked: 8 hours ago
Listing updated: September 16, 2025 at 08:28am
Listing Provided by:
Katelyn E Ryan 330-221-7067 kate@tarterrealty.net,
Tarter Realty
Bought with:
Andy Wozniak, 2020004291
EXP Realty, LLC.
Kelsey M Wozniak, 2015003539
EXP Realty, LLC.
Source: MLS Now,MLS#: 5146043 Originating MLS: Stark Trumbull Area REALTORS
Originating MLS: Stark Trumbull Area REALTORS
Facts & features
Interior
Bedrooms & bathrooms
- Bedrooms: 3
- Bathrooms: 4
- Full bathrooms: 3
- 1/2 bathrooms: 1
- Main level bathrooms: 2
- Main level bedrooms: 1
Primary bedroom
- Description: Flooring: Hardwood
- Level: First
- Dimensions: 15 x 14
Bedroom
- Description: Flooring: Carpet
- Level: Second
- Dimensions: 13 x 11
Bedroom
- Description: Flooring: Carpet
- Level: Second
- Dimensions: 11 x 14
Primary bathroom
- Description: Flooring: Tile
- Level: First
- Dimensions: 15 x 15
Bathroom
- Description: Half bath,Flooring: Tile
- Level: First
- Dimensions: 6 x 3
Bathroom
- Description: Lower Level Full Bathroom,Flooring: Laminate
- Level: Lower
- Dimensions: 9 x 7
Bathroom
- Description: Flooring: Tile
- Level: Second
- Dimensions: 5 x 11
Bonus room
- Description: Flooring: Laminate
- Level: Lower
Dining room
- Description: Flooring: Hardwood
- Level: First
Kitchen
- Description: Flooring: Hardwood
- Level: First
- Dimensions: 20 x 14
Kitchen
- Description: Lower Level Kitchen,Flooring: Laminate
- Level: Lower
Laundry
- Description: Flooring: Tile
- Level: First
- Dimensions: 8 x 10
Living room
- Description: Flooring: Hardwood
- Features: Fireplace
- Level: First
- Dimensions: 17 x 15
Loft
- Description: Flooring: Hardwood
- Level: Second
- Dimensions: 5 x 8
Other
- Description: Flooring: Carpet
- Level: Lower
- Dimensions: 16 x 10
Recreation
- Description: Flooring: Laminate
- Features: Bar
- Level: Basement
- Dimensions: 44 x 14
Heating
- Forced Air, Fireplace(s), Gas
Cooling
- Central Air
Appliances
- Included: Dryer, Dishwasher, Microwave, Range, Refrigerator, Washer
- Laundry: Main Level
Features
- Double Vanity, Entrance Foyer, Granite Counters, Open Floorplan, Recessed Lighting, Vaulted Ceiling(s), Walk-In Closet(s)
- Basement: Full
- Number of fireplaces: 1
- Fireplace features: Gas
Interior area
- Total structure area: 3,330
- Total interior livable area: 3,330 sqft
- Finished area above ground: 2,230
- Finished area below ground: 1,100
Property
Parking
- Total spaces: 3
- Parking features: Attached, Garage
- Attached garage spaces: 3
Features
- Levels: Two
- Stories: 2
- Patio & porch: Front Porch, Patio, See Remarks
- Exterior features: Other
- Fencing: None
- Has view: Yes
- View description: Neighborhood
Lot
- Size: 0.42 Acres
- Features: Cul-De-Sac
Details
- Parcel number: 08500045
Construction
Type & style
- Home type: SingleFamily
- Architectural style: Contemporary
- Property subtype: Single Family Residence
Materials
- Vinyl Siding
- Foundation: Block
- Roof: Asphalt,Fiberglass
Condition
- Year built: 2015
Utilities & green energy
- Sewer: Public Sewer
- Water: Public
Community & neighborhood
Location
- Region: Alliance
- Subdivision: Washington Hills #1
HOA & financial
HOA
- Has HOA: Yes
- HOA fee: $100 annually
- Services included: Insurance, Reserve Fund, See Remarks
- Association name: Washington Hills Homeowner
Other
Other facts
- Listing terms: Cash,Conventional,FHA,VA Loan
Price history
| Date | Event | Price |
|---|---|---|
| 9/12/2025 | Sold | $515,000+5.1%$155/sqft |
Source: | ||
| 8/9/2025 | Pending sale | $490,000$147/sqft |
Source: | ||
| 8/9/2025 | Listed for sale | $490,000$147/sqft |
Source: | ||
| 8/9/2025 | Pending sale | $490,000$147/sqft |
Source: | ||
| 8/7/2025 | Listed for sale | $490,000+26.9%$147/sqft |
Source: | ||
Public tax history
| Year | Property taxes | Tax assessment |
|---|---|---|
| 2024 | $5,341 +26.4% | $177,310 +39.9% |
| 2023 | $4,225 -0.4% | $126,700 |
| 2022 | $4,241 -0.4% | $126,700 |
Find assessor info on the county website
Neighborhood: 44601
Nearby schools
GreatSchools rating
- 7/10Washington Elementary SchoolGrades: K-5Distance: 2.6 mi
- 7/10Marlington Middle SchoolGrades: 6-8Distance: 2.7 mi
- 6/10Marlington High SchoolGrades: 9-12Distance: 2.6 mi
Schools provided by the listing agent
- District: Marlington LSD - 7608
Source: MLS Now. This data may not be complete. We recommend contacting the local school district to confirm school assignments for this home.
Get a cash offer in 3 minutes
Find out how much your home could sell for in as little as 3 minutes with a no-obligation cash offer.
Estimated market value
$519,200
Get a cash offer in 3 minutes
Find out how much your home could sell for in as little as 3 minutes with a no-obligation cash offer.
Estimated market value
$519,200

