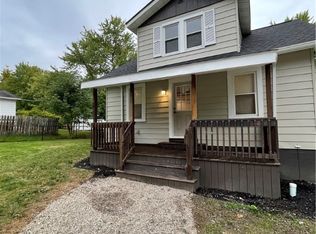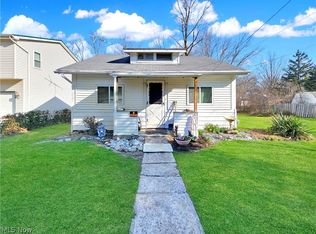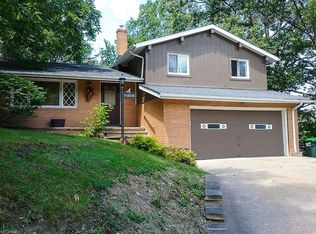Beautiful newly renovated 4 bedroom & 2 bathroom home in the wonderful city of Wickliffe! Freshly painted interior and exterior of entire home. There is brand new carpet and vinyl/lvp flooring throughout the whole house! Enjoy the spacious living area with the dining space off of the kitchen. Large kitchen has freshly painted cabinets, new hardware, new light fixtures and new luxury vinyl plank flooring. All appliances will be optional with sale. Primary bedroom on the upper level has an attached bathroom with access to the hallway. Fully finished lower level having an amazingly spacious family room, perfect for spending time with the family. Large brick fireplace and a sliding glass door directly out to the brick patio. Lower level bedroom with a full bath directly next to it. The 2 car garage leads to lower level into utility room. Fully fenced back yard and patio to enjoy. 0.3 miles from Wickliffe Schools. Book your showing today!
This property is off market, which means it's not currently listed for sale or rent on Zillow. This may be different from what's available on other websites or public sources.


