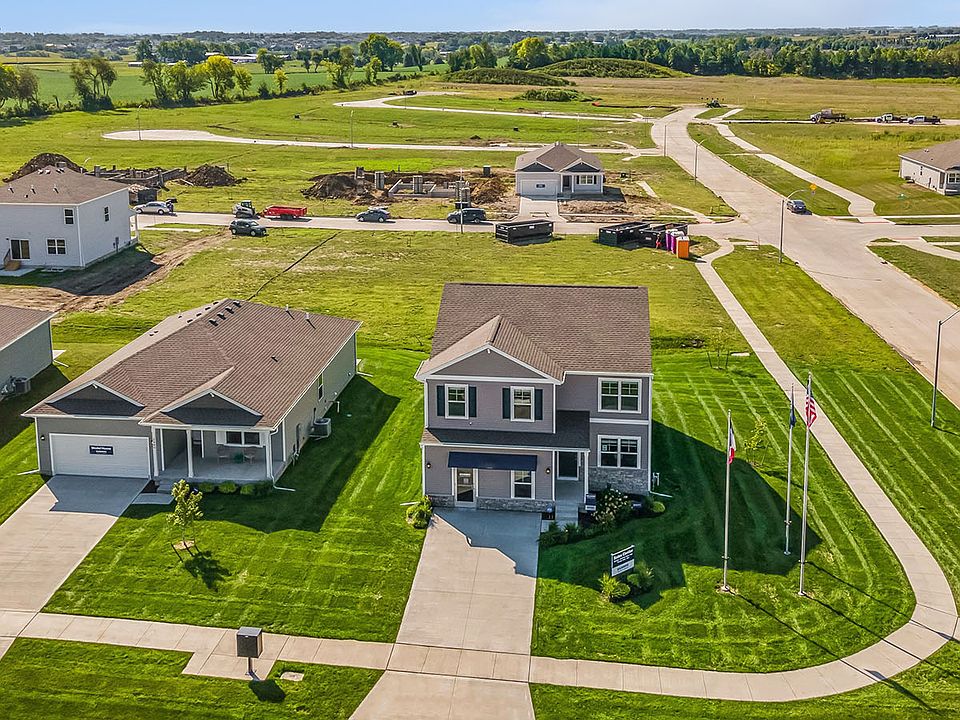*FORMER MODEL HOME-NOW FOR SALE* - D.R. Horton, America’s Builder, presents the Hamilton in our Fox Ridge Community in West Des Moines within the Norwalk School District. The Great Western Bike Train runs through the community! Hike, bike, run, or walk along the former Great Western Railroad. The Hamilton Ranch home includes 4 Bedrooms, 3 Bathrooms, and a Finished Basement providing nearly 2200 sqft of total living space! In the Main Living Area, you’ll find an open Great Room featuring a cozy fireplace. The Kitchen includes a Walk-In Pantry, Quartz Countertops & a Large Island overlooking the Dining and Great Room. The Primary Bedroom offers a Walk-In Closet, as well as an ensuite bathroom with dual vanity sink & walk-in shower. Two additional Large Bedrooms and the second full bathroom are split from the Primary Bedroom at the opposite side of the home. In the Finished Lower Level, you’ll find an additional Oversized living space along with the Fourth Bed, full bath, and tons of storage space! All D.R. Horton Iowa homes include our America’s Smart Home™ Technology as well as DEAKO® decorative plug-n-play light switches. Photos may be similar but not necessarily of subject property, including interior and exterior colors, finishes and appliances.
New construction
$349,990
2480 SE Fox Valley Dr, West Des Moines, IA 50265
4beds
1,498sqft
Single Family Residence
Built in 2022
7,753.68 Square Feet Lot
$-- Zestimate®
$234/sqft
$13/mo HOA
What's special
Cozy fireplaceFinished basementFinished lower levelTons of storage spaceOversized living spaceLarge bedroomsWalk-in closet
Call: (515) 579-5614
- 14 days
- on Zillow |
- 212 |
- 18 |
Zillow last checked: 7 hours ago
Listing updated: August 13, 2025 at 03:13pm
Listed by:
Kathryn Greer (515)605-7444,
DRH Realty of Iowa, LLC
Source: DMMLS,MLS#: 647144 Originating MLS: Des Moines Area Association of REALTORS
Originating MLS: Des Moines Area Association of REALTORS
Travel times
Schedule tour
Select your preferred tour type — either in-person or real-time video tour — then discuss available options with the builder representative you're connected with.
Facts & features
Interior
Bedrooms & bathrooms
- Bedrooms: 4
- Bathrooms: 3
- Full bathrooms: 2
- 3/4 bathrooms: 1
- Main level bedrooms: 3
Heating
- Forced Air, Gas, Natural Gas
Cooling
- Central Air
Appliances
- Included: Dishwasher, Microwave, Refrigerator, Stove
- Laundry: Main Level
Features
- Dining Area, Eat-in Kitchen
- Basement: Egress Windows,Finished
- Number of fireplaces: 1
- Fireplace features: Electric
Interior area
- Total structure area: 1,498
- Total interior livable area: 1,498 sqft
- Finished area below ground: 693
Property
Parking
- Total spaces: 2
- Parking features: Attached, Garage, Two Car Garage
- Attached garage spaces: 2
Features
- Levels: One
- Stories: 1
Lot
- Size: 7,753.68 Square Feet
Details
- Parcel number: 93810010200
- Zoning: R
Construction
Type & style
- Home type: SingleFamily
- Architectural style: Ranch
- Property subtype: Single Family Residence
Materials
- Stone, Vinyl Siding
- Foundation: Poured
- Roof: Asphalt,Shingle
Condition
- New Construction
- New construction: Yes
- Year built: 2022
Details
- Builder name: Dr Horton
- Warranty included: Yes
Utilities & green energy
- Sewer: Public Sewer
- Water: Public
Community & HOA
Community
- Subdivision: Fox Ridge
HOA
- Has HOA: Yes
- HOA fee: $150 annually
- HOA name: Fox Ridge Hoa
- Second HOA name: Edge Property Management
Location
- Region: West Des Moines
Financial & listing details
- Price per square foot: $234/sqft
- Tax assessed value: $304,800
- Annual tax amount: $5,288
- Date on market: 3/8/2022
- Cumulative days on market: 1246 days
- Listing terms: Cash,Conventional,FHA,VA Loan
- Road surface type: Concrete
About the community
Take a look at the beautiful new home community of Fox Ridge, located in West Des Moines, IA!
In this community you will find a variety of ranch-style and two-story homes with options for finished basements. These homes provide 2-3 car garages and up to 5 bedrooms with finished square footages ranging from 1,442 - 2,556.
Each new home in this family friendly community features premium cabinetry, white quartz countertops, and scratch-resistant flooring that is perfect for pets and children alike. Other standard features include stainless steel appliances, electric fireplaces, and smart home technology throughout to ensure that you are always connected to home.
Explore the area that surrounds Fox Ridge, and you will not be disappointed! Conveniently located south of IA-5 for easy commuting and close proximity to some of the metro's greatest amenities, including: Jordan Creek Town Center, Des Moines International Airport and Blank Park Zoo. Residents in this community will also have direct access to the Great Western Trail which is perfect for those who enjoy spending time in the great outdoors.
Take a tour at Fox Ridge in West Des Moines today to find your new home.
Source: DR Horton

