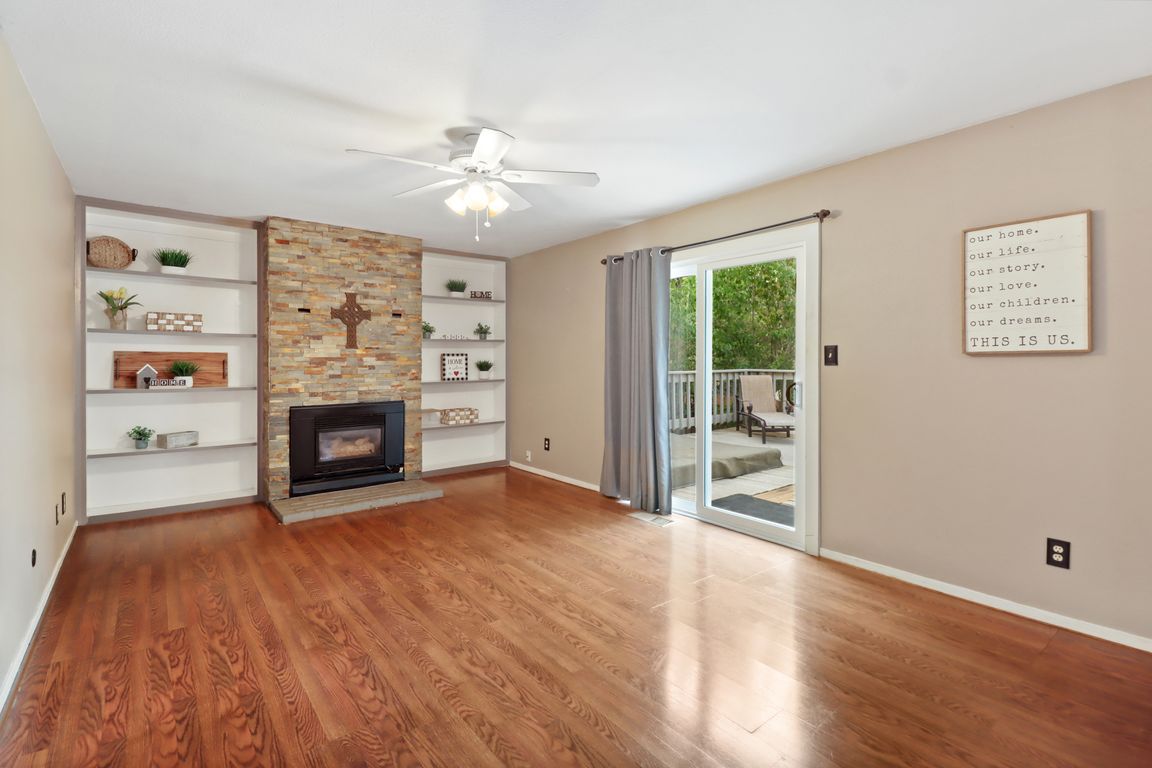
Active
$649,000
5beds
2,320sqft
2480 Starmount Way, El Dorado Hills, CA 95762
5beds
2,320sqft
Single family residence
Built in 1978
9,583 sqft
2 Garage spaces
$280 price/sqft
What's special
Side balconyBreathtaking sunsetsBack deck
Back On Market - Opportunity Knocks! Don't miss out on this charming home nestled into one of El Dorado Hills highly sought after neighborhoods! This spacious 5 bedroom, 3 bathroom home sits on almost 1/4 of an acre. The gigantic 5th bedroom can serve multiple purposes; such as a game room, ...
- 55 days |
- 1,844 |
- 95 |
Source: MetroList Services of CA,MLS#: 225127571Originating MLS: MetroList Services, Inc.
Travel times
Family Room
Dining Room
Living Room
Bonus Room
Zillow last checked: 8 hours ago
Listing updated: November 10, 2025 at 04:55pm
Listed by:
Lakota Verberne DRE #02048203 916-300-4787,
LPT Realty Inc.,
Leslie Huerta DRE #02031416 916-878-9112,
LPT Realty Inc.
Source: MetroList Services of CA,MLS#: 225127571Originating MLS: MetroList Services, Inc.
Facts & features
Interior
Bedrooms & bathrooms
- Bedrooms: 5
- Bathrooms: 3
- Full bathrooms: 2
- Partial bathrooms: 1
Dining room
- Features: Formal Area
Kitchen
- Features: Breakfast Area, Ceramic Counter, Pantry Closet, Tile Counters
Heating
- Central, Fireplace(s)
Cooling
- Ceiling Fan(s), Central Air, Whole House Fan
Appliances
- Included: Dishwasher, Microwave, Double Oven
- Laundry: Hookups Only
Features
- Flooring: Carpet, Laminate
- Number of fireplaces: 1
- Fireplace features: Living Room, Raised Hearth, Stone, Gas Log
Interior area
- Total interior livable area: 2,320 sqft
Video & virtual tour
Property
Parking
- Total spaces: 2
- Parking features: Garage Faces Front
- Garage spaces: 2
Features
- Stories: 2
- Exterior features: Balcony
Lot
- Size: 9,583.2 Square Feet
- Features: Shape Regular
Details
- Additional structures: Storage
- Parcel number: 125152008000
- Zoning description: R1
- Special conditions: Standard
Construction
Type & style
- Home type: SingleFamily
- Property subtype: Single Family Residence
Materials
- Stone, Stucco, Frame
- Foundation: Raised
- Roof: Composition
Condition
- Year built: 1978
Utilities & green energy
- Sewer: Public Sewer
- Water: Water District, Public
- Utilities for property: Public, Sewer Connected
Community & HOA
Location
- Region: El Dorado Hills
Financial & listing details
- Price per square foot: $280/sqft
- Tax assessed value: $538,027
- Annual tax amount: $5,788
- Price range: $649K - $649K
- Date on market: 10/2/2025