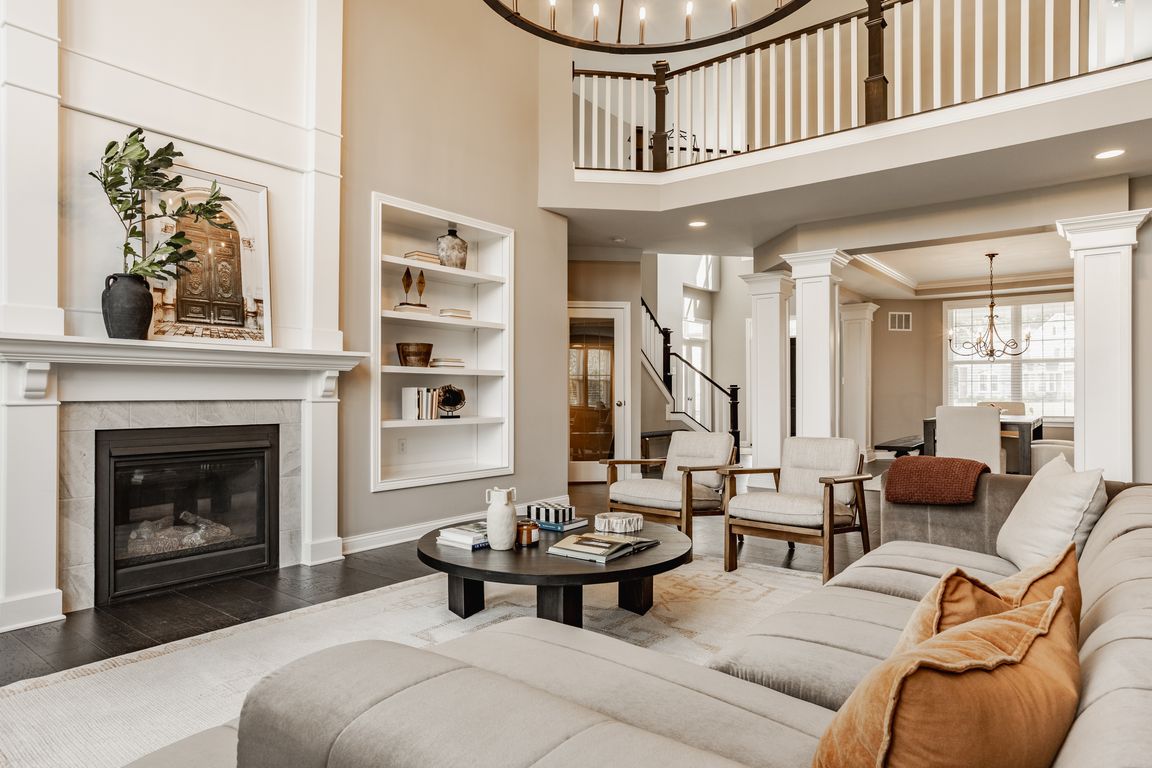
Active
$995,000
5beds
6,260sqft
2480 Still Creek Dr, Zionsville, IN 46077
5beds
6,260sqft
Residential, single family residence
Built in 2015
0.33 Acres
3 Attached garage spaces
$159 price/sqft
$390 semi-annually HOA fee
What's special
Outdoor fireplaceVersatile loftFloor-to-ceiling fireplaceFull wet barPrimary suiteSpa-like bathGreat room
A beautiful balance of sophistication and comfort, this timeless Brookhaven home offers refined living in one of Zionsville's most desirable neighborhoods. From the moment the grand two-story foyer opens, the home unfolds with intention. Wide-plank hardwoods, natural light streaming through oversized windows, and peaceful views of the pond create ...
- 14 days
- on Zillow |
- 2,808 |
- 184 |
Likely to sell faster than
Source: MIBOR as distributed by MLS GRID,MLS#: 22053278
Travel times
Living Room
Kitchen
Primary Bedroom
Zillow last checked: 7 hours ago
Listing updated: August 09, 2025 at 03:16pm
Listing Provided by:
Traci Garontakos 317-741-0861,
The Agency Indy
Source: MIBOR as distributed by MLS GRID,MLS#: 22053278
Facts & features
Interior
Bedrooms & bathrooms
- Bedrooms: 5
- Bathrooms: 5
- Full bathrooms: 4
- 1/2 bathrooms: 1
- Main level bathrooms: 2
- Main level bedrooms: 1
Primary bedroom
- Level: Main
- Area: 340 Square Feet
- Dimensions: 17X20
Bedroom 2
- Level: Upper
- Area: 156 Square Feet
- Dimensions: 12X13
Bedroom 3
- Level: Upper
- Area: 143 Square Feet
- Dimensions: 13X11
Bedroom 4
- Level: Upper
- Area: 144 Square Feet
- Dimensions: 12X12
Bedroom 5
- Level: Upper
- Area: 168 Square Feet
- Dimensions: 14x12
Breakfast room
- Level: Main
- Area: 162 Square Feet
- Dimensions: 18X09
Dining room
- Level: Main
- Area: 204 Square Feet
- Dimensions: 12X17
Family room
- Level: Main
- Area: 340 Square Feet
- Dimensions: 17X20
Kitchen
- Level: Main
- Area: 180 Square Feet
- Dimensions: 18X10
Office
- Level: Main
- Area: 156 Square Feet
- Dimensions: 12X13
Play room
- Level: Basement
- Area: 1680 Square Feet
- Dimensions: 40X42
Heating
- Forced Air, Natural Gas
Cooling
- Central Air
Appliances
- Included: Gas Cooktop, Dishwasher, Dryer, Disposal, Gas Water Heater, Exhaust Fan, Microwave, Double Oven, Refrigerator, Washer
- Laundry: Main Level, Sink
Features
- High Ceilings, Tray Ceiling(s), Walk-In Closet(s), Hardwood Floors, Double Vanity, Entrance Foyer, Kitchen Island, Pantry
- Flooring: Hardwood
- Windows: Wood Work Painted
- Has basement: Yes
- Number of fireplaces: 1
- Fireplace features: Family Room, Gas Log, Gas Starter
Interior area
- Total structure area: 6,260
- Total interior livable area: 6,260 sqft
- Finished area below ground: 1,794
Property
Parking
- Total spaces: 3
- Parking features: Attached
- Attached garage spaces: 3
- Details: Garage Parking Other(Finished Garage)
Features
- Levels: Two
- Stories: 2
- Patio & porch: Patio, Covered
- Has spa: Yes
- Spa features: Above Ground
Lot
- Size: 0.33 Acres
- Features: Sidewalks, Storm Sewer
Details
- Parcel number: 060813000018247034
- Other equipment: Radon System
- Horse amenities: None
Construction
Type & style
- Home type: SingleFamily
- Architectural style: Traditional
- Property subtype: Residential, Single Family Residence
Materials
- Brick, Cement Siding
- Foundation: Concrete Perimeter
Condition
- New construction: No
- Year built: 2015
Details
- Builder name: Drees Homes
Utilities & green energy
- Water: Public
Community & HOA
Community
- Subdivision: Brookhaven
HOA
- Has HOA: Yes
- Amenities included: Pool
- Services included: Insurance, Maintenance, Nature Area, ParkPlayground
- HOA fee: $390 semi-annually
Location
- Region: Zionsville
Financial & listing details
- Price per square foot: $159/sqft
- Tax assessed value: $824,100
- Annual tax amount: $10,010
- Date on market: 7/31/2025