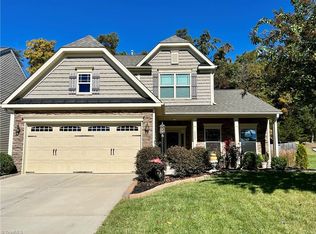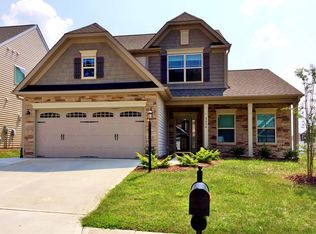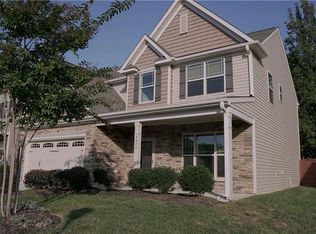Beautiful 4BR/3BA home located in lovely Lilliefield. Enjoy the large kitchen w/ pantry, all stainless steel appliances, breakfast bar, tons of counter and storage space. Formal dining room with arched doorway. Main level guest suite with attached bath. Large master on second floor with tons of closet space. Double door entry to spacious master bath with double vanity, separate shower and garden tub. Lg loft area. Fully fenced back yard w/ screened-in porch. Home located on corner lot. Easy access to I-40
This property is off market, which means it's not currently listed for sale or rent on Zillow. This may be different from what's available on other websites or public sources.


