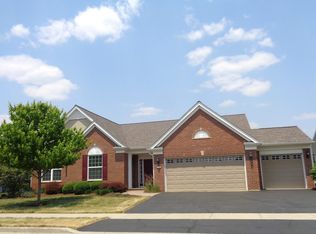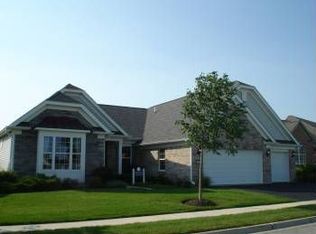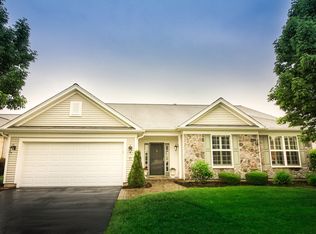Closed
$550,000
2480 Vista Trl, Elgin, IL 60124
3beds
2,833sqft
Single Family Residence
Built in 2014
9,757.44 Square Feet Lot
$593,100 Zestimate®
$194/sqft
$3,327 Estimated rent
Home value
$593,100
$563,000 - $623,000
$3,327/mo
Zestimate® history
Loading...
Owner options
Explore your selling options
What's special
Welcome to this stunning Crystal model Ranch located in the desirable Edgewater by Del Webb community of Elgin. This beautifully designed home offers an array of features & amenities that are sure to impress. You will love the spacious & open floor plan that is perfect for both entertaining & relaxation. The large gourmet kitchen has SS appliances, gorgeous Cambria quartz countertops, Custom 42' cabinets, tiled backsplash, a convenient breakfast bar & separate eating area. The adjacent dining area & den are ideal for hosting family & friends. The highlight of this home is the large Master suite with tray ceiling, large walk-in closet, luxury bath with soaking tub, separate shower & double vanity. The additional 2 bedrooms are equally spacious & provide plenty of room for guests or a home office. Outside you will enjoy your large brick paver patio with a screen for shade & privacy, ceiling fan with light, speakers & a gas hookup for your grill. Professional landscaping with dozens of perennials surround the property with beauty. The garage has been recently finished with plenty of storage space. The beautiful Edgewater community of Del Webb presents an idyllic setting for those yearning for an active adult, resort-style living experience. This neighborhood is designed for low-maintenance living, providing its residents ample time to indulge in the array of activities and amenities available within the community. This is a must see!
Zillow last checked: 8 hours ago
Listing updated: March 11, 2024 at 08:30am
Listing courtesy of:
Brenda D'Amore 630-262-9500,
Keller Williams Inspire - Geneva
Bought with:
Cindy Schmalz
@properties Christie's International Real Estate
Source: MRED as distributed by MLS GRID,MLS#: 11947946
Facts & features
Interior
Bedrooms & bathrooms
- Bedrooms: 3
- Bathrooms: 3
- Full bathrooms: 2
- 1/2 bathrooms: 1
Primary bedroom
- Features: Flooring (Carpet), Window Treatments (Curtains/Drapes), Bathroom (Full)
- Level: Main
- Area: 266 Square Feet
- Dimensions: 14X19
Bedroom 2
- Features: Flooring (Carpet), Window Treatments (Blinds)
- Level: Main
- Area: 180 Square Feet
- Dimensions: 12X15
Bedroom 3
- Features: Flooring (Carpet), Window Treatments (Blinds)
- Level: Main
- Area: 156 Square Feet
- Dimensions: 12X13
Den
- Features: Window Treatments (Blinds)
- Level: Main
- Area: 130 Square Feet
- Dimensions: 10X13
Dining room
- Features: Flooring (Hardwood), Window Treatments (Blinds)
- Level: Main
- Area: 156 Square Feet
- Dimensions: 12X13
Eating area
- Features: Flooring (Hardwood), Window Treatments (Blinds)
- Level: Main
- Area: 168 Square Feet
- Dimensions: 12X14
Family room
- Features: Flooring (Hardwood), Window Treatments (Curtains/Drapes)
- Level: Main
- Area: 420 Square Feet
- Dimensions: 20X21
Foyer
- Features: Flooring (Ceramic Tile), Window Treatments (Shades)
- Level: Main
- Area: 96 Square Feet
- Dimensions: 8X12
Kitchen
- Features: Kitchen (Eating Area-Breakfast Bar, Island, Pantry-Butler, Pantry-Closet), Flooring (Hardwood)
- Level: Main
- Area: 324 Square Feet
- Dimensions: 18X18
Laundry
- Features: Flooring (Ceramic Tile), Window Treatments (Blinds)
- Level: Main
- Area: 80 Square Feet
- Dimensions: 8X10
Walk in closet
- Features: Flooring (Carpet), Window Treatments (Blinds)
- Level: Main
- Area: 100 Square Feet
- Dimensions: 10X10
Heating
- Natural Gas, Forced Air
Cooling
- Central Air
Appliances
- Included: Double Oven, Microwave, Dishwasher, High End Refrigerator, Washer, Dryer, Disposal, Stainless Steel Appliance(s), Oven, Humidifier
- Laundry: Main Level, Sink
Features
- 1st Floor Bedroom, In-Law Floorplan, 1st Floor Full Bath
- Flooring: Hardwood
- Windows: Screens
- Basement: None
- Attic: Unfinished
Interior area
- Total structure area: 0
- Total interior livable area: 2,833 sqft
Property
Parking
- Total spaces: 3
- Parking features: Asphalt, Garage Door Opener, On Site, Garage Owned, Attached, Garage
- Attached garage spaces: 3
- Has uncovered spaces: Yes
Accessibility
- Accessibility features: Swing In Door(s), Lever Door Handles, Main Level Entry, No Interior Steps, Disability Access
Features
- Stories: 1
- Patio & porch: Patio, Porch
Lot
- Size: 9,757 sqft
- Dimensions: 79 X 122
- Features: Landscaped
Details
- Parcel number: 0629203013
- Special conditions: None
- Other equipment: Ceiling Fan(s)
Construction
Type & style
- Home type: SingleFamily
- Architectural style: Ranch
- Property subtype: Single Family Residence
Materials
- Vinyl Siding, Brick
- Foundation: Concrete Perimeter
- Roof: Asphalt
Condition
- New construction: No
- Year built: 2014
Details
- Builder model: CRYSTAL
Utilities & green energy
- Electric: Circuit Breakers
- Sewer: Public Sewer, Storm Sewer
- Water: Public
Community & neighborhood
Security
- Security features: Security System, Carbon Monoxide Detector(s)
Community
- Community features: Clubhouse, Pool, Tennis Court(s), Gated, Sidewalks, Street Lights
Location
- Region: Elgin
- Subdivision: Edgewater By Del Webb
HOA & financial
HOA
- Has HOA: Yes
- HOA fee: $280 monthly
- Services included: Insurance, Security, Clubhouse, Exercise Facilities, Pool, Lawn Care, Snow Removal
Other
Other facts
- Listing terms: Cash
- Ownership: Fee Simple w/ HO Assn.
Price history
| Date | Event | Price |
|---|---|---|
| 3/8/2024 | Sold | $550,000-2.7%$194/sqft |
Source: | ||
| 3/7/2024 | Pending sale | $565,000$199/sqft |
Source: | ||
| 2/1/2024 | Contingent | $565,000$199/sqft |
Source: | ||
| 1/8/2024 | Listed for sale | $565,000+40.2%$199/sqft |
Source: | ||
| 9/13/2018 | Sold | $403,000-2.2%$142/sqft |
Source: | ||
Public tax history
| Year | Property taxes | Tax assessment |
|---|---|---|
| 2024 | $11,928 +16.6% | $165,047 +10.7% |
| 2023 | $10,226 -9.3% | $149,107 +9.7% |
| 2022 | $11,269 +4.3% | $135,960 +7% |
Find assessor info on the county website
Neighborhood: 60124
Nearby schools
GreatSchools rating
- 3/10Otter Creek Elementary SchoolGrades: K-6Distance: 1.3 mi
- 1/10Abbott Middle SchoolGrades: 7-8Distance: 2.7 mi
- 6/10South Elgin High SchoolGrades: 9-12Distance: 3.4 mi
Schools provided by the listing agent
- District: 46
Source: MRED as distributed by MLS GRID. This data may not be complete. We recommend contacting the local school district to confirm school assignments for this home.

Get pre-qualified for a loan
At Zillow Home Loans, we can pre-qualify you in as little as 5 minutes with no impact to your credit score.An equal housing lender. NMLS #10287.
Sell for more on Zillow
Get a free Zillow Showcase℠ listing and you could sell for .
$593,100
2% more+ $11,862
With Zillow Showcase(estimated)
$604,962

