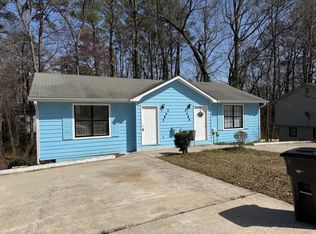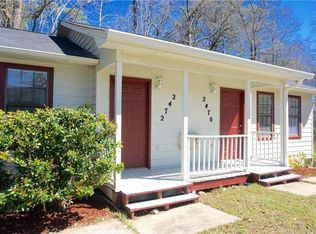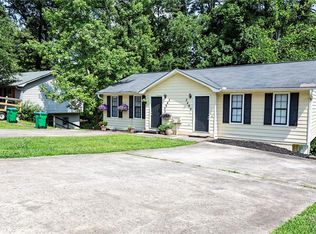Closed
$280,000
2480 Washington Street Ext #2482, Austell, GA 30106
4beds
2,216sqft
Single Family Residence, Residential
Built in 1987
0.26 Acres Lot
$-- Zestimate®
$126/sqft
$1,250 Estimated rent
Home value
Not available
Estimated sales range
Not available
$1,250/mo
Zestimate® history
Loading...
Owner options
Explore your selling options
What's special
Excellent investment opportunity in the heart of Austell. This recently renovated duplex offers two spacious and functional units, each featuring 2 bedrooms, 1.5 bathrooms, a laundry area, a cozy living room, and a well-equipped kitchen. The recent updates have created a warm and modern atmosphere, perfect for residents seeking both comfort and style. Conveniently located just minutes from downtown Austell, with easy access to shops, restaurants, and major highways, this property offers a strategic location with thoughtful design. Whether you're looking to live in one unit and rent the other, or generate full rental income, this duplex is a fantastic opportunity with great potential. Don’t miss the chance to own a move-in-ready, income-producing property! PROPERTY SOLD AS IS. SELLER WILL NOT CONSIDER ANY REPAIRS. Multiple Offers Received – Seller will review all offers Tomorrow, June 7th at 6 pm.
Zillow last checked: 8 hours ago
Listing updated: July 25, 2025 at 10:53pm
Listing Provided by:
Lilibeth Moron,
Keller Williams Realty Chattahoochee North, LLC
Bought with:
Eric Sharpe, 436848
Davis & Hawbaker Real Estate Group, LLC
Source: FMLS GA,MLS#: 7591403
Facts & features
Interior
Bedrooms & bathrooms
- Bedrooms: 4
- Bathrooms: 2
- Full bathrooms: 1
- 1/2 bathrooms: 1
- Main level bathrooms: 1
- Main level bedrooms: 4
Primary bedroom
- Features: Master on Main
- Level: Master on Main
Bedroom
- Features: Master on Main
Primary bathroom
- Features: Tub/Shower Combo
Dining room
- Features: None
Kitchen
- Features: Cabinets Stain, Other
Heating
- Central
Cooling
- Central Air
Appliances
- Included: Dishwasher, Gas Range, Refrigerator, Disposal, Range Hood
- Laundry: Main Level, Laundry Closet
Features
- High Ceilings 10 ft Main, High Ceilings
- Flooring: Carpet, Laminate
- Windows: None
- Basement: None
- Has fireplace: No
- Fireplace features: None
Interior area
- Total structure area: 2,216
- Total interior livable area: 2,216 sqft
- Finished area above ground: 1,176
- Finished area below ground: 1,040
Property
Parking
- Total spaces: 4
- Parking features: Driveway
- Has uncovered spaces: Yes
Accessibility
- Accessibility features: None
Features
- Levels: Two
- Stories: 2
- Patio & porch: None
- Exterior features: Storage
- Pool features: None
- Spa features: None
- Fencing: Fenced
- Has view: Yes
- View description: Neighborhood
- Waterfront features: None
- Body of water: None
Lot
- Size: 0.26 Acres
- Features: Landscaped
Details
- Additional structures: None
- Parcel number: 18002700540
- Other equipment: None
- Horse amenities: None
Construction
Type & style
- Home type: SingleFamily
- Architectural style: Ranch
- Property subtype: Single Family Residence, Residential
Materials
- Wood Siding
- Foundation: Slab
- Roof: Composition
Condition
- Updated/Remodeled
- New construction: No
- Year built: 1987
Utilities & green energy
- Electric: 110 Volts, 220 Volts
- Sewer: Public Sewer
- Water: Public
- Utilities for property: Electricity Available, Natural Gas Available, Water Available, Cable Available
Green energy
- Energy efficient items: None
- Energy generation: None
Community & neighborhood
Security
- Security features: Smoke Detector(s)
Community
- Community features: Near Schools, Near Shopping
Location
- Region: Austell
- Subdivision: The Oaks Fka/White T W
Other
Other facts
- Listing terms: Cash,Conventional,FHA
- Road surface type: Asphalt
Price history
| Date | Event | Price |
|---|---|---|
| 7/22/2025 | Sold | $280,000-3.1%$126/sqft |
Source: | ||
| 6/23/2025 | Pending sale | $289,000$130/sqft |
Source: | ||
| 6/5/2025 | Listed for sale | $289,000$130/sqft |
Source: | ||
Public tax history
Tax history is unavailable.
Neighborhood: 30106
Nearby schools
GreatSchools rating
- 7/10Austell Elementary SchoolGrades: PK-5Distance: 0.5 mi
- 5/10Garrett Middle SchoolGrades: 6-8Distance: 1.3 mi
- 4/10South Cobb High SchoolGrades: 9-12Distance: 1.5 mi
Schools provided by the listing agent
- Elementary: Austell
- Middle: Garrett
- High: South Cobb
Source: FMLS GA. This data may not be complete. We recommend contacting the local school district to confirm school assignments for this home.

Get pre-qualified for a loan
At Zillow Home Loans, we can pre-qualify you in as little as 5 minutes with no impact to your credit score.An equal housing lender. NMLS #10287.


