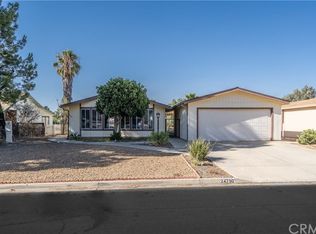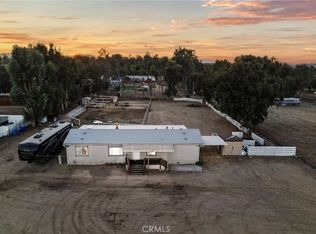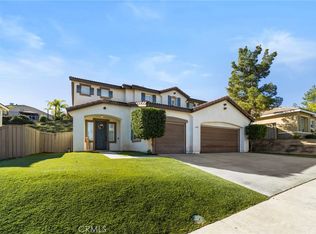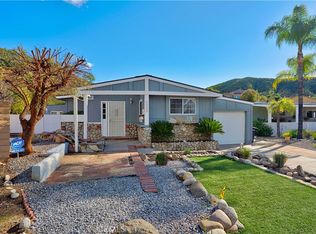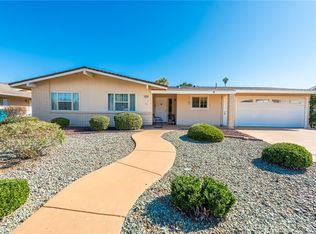VA ASSUMABLE LOAN with LOW interest rate! Welcome to this stunning 3 bedroom, 2 bathroom home in the highly desired community of the Farm in Wildomar.Thoughtfully upgraded and move-in ready, this home combines comfort, style and the best of Southern California living.Inside you will find new flooring throughout and a spacious, open layout filled with natural light. The bright kitchen features plenty of cabinetry and work space, perfect for every day cooking or entertaining. A cozy fireplace adds warmth and charm to the living room, while large windows frame beautiful mountain views that bring a sense of peace and relaxation. Enjoy energy efficiency and extra comfort with SOLAR panels and a water softener system already in place. Outside, a long concrete driveway leads to a 2-car garage, offering plenty of parking and storage.As part of the incredible community of The Farm, you'll enjoy resort-style amenities including multiple swimming pools, relaxing spa, tennis court, peaceful catch and release fishing pond, a few orange orchards open to the residents, scenic walking and hiking trails and so much more. All of this comes with a super low HOA, making luxury living, quite affordable.With easy access to both the 15 and 215 freeways, commuting is simple while still enjoying a quiet, country-style atmosphere.Don't miss this opportunity to own a beautiful, well-appointed home in one of Wildomar's most desirable neighborhoods.
For sale
Listing Provided by:
Denitsa Broome DRE #02104037 denitsabroome@gmail.com,
eXp Realty of California, Inc.
Price cut: $5K (1/28)
$495,000
24800 Cornstalk Rd, Wildomar, CA 92595
3beds
1,645sqft
Est.:
Manufactured Home
Built in 1986
7,841 Square Feet Lot
$497,700 Zestimate®
$301/sqft
$89/mo HOA
What's special
- 202 days |
- 812 |
- 30 |
Zillow last checked: 8 hours ago
Listing updated: January 28, 2026 at 08:58am
Listing Provided by:
Denitsa Broome DRE #02104037 denitsabroome@gmail.com,
eXp Realty of California, Inc.
Source: CRMLS,MLS#: SW25241533 Originating MLS: California Regional MLS
Originating MLS: California Regional MLS
Facts & features
Interior
Bedrooms & bathrooms
- Bedrooms: 3
- Bathrooms: 2
- Full bathrooms: 2
- Main level bathrooms: 2
- Main level bedrooms: 3
Rooms
- Room types: Bedroom, Kitchen, Laundry, Living Room, Other, Utility Room, Dining Room
Bedroom
- Features: All Bedrooms Down
Bedroom
- Features: Multi-Level Bedroom
Bathroom
- Features: Bathroom Exhaust Fan, Bathtub, Separate Shower, Tub Shower
Other
- Features: Walk-In Closet(s)
Heating
- Central, Fireplace(s), Solar
Cooling
- Central Air
Appliances
- Included: Washer
- Laundry: Washer Hookup, Laundry Room
Features
- Breakfast Bar, Separate/Formal Dining Room, Eat-in Kitchen, All Bedrooms Down, Utility Room, Walk-In Closet(s)
- Flooring: Laminate
- Doors: Sliding Doors
- Windows: Blinds
- Has fireplace: Yes
- Fireplace features: Gas, Living Room
- Common walls with other units/homes: No Common Walls
Interior area
- Total interior livable area: 1,645 sqft
Property
Parking
- Total spaces: 5
- Parking features: Door-Multi, Driveway, Garage Faces Front, Garage, Garage Door Opener
- Attached garage spaces: 2
- Uncovered spaces: 3
Accessibility
- Accessibility features: Parking, Accessible Approach with Ramp
Features
- Levels: One
- Stories: 1
- Entry location: 1
- Patio & porch: Rear Porch, Concrete, Covered
- Exterior features: Lighting, Rain Gutters
- Pool features: Heated, Association
- Has spa: Yes
- Spa features: Association, Heated
- Fencing: Vinyl,Wire
- Has view: Yes
- View description: Hills, Mountain(s)
- Waterfront features: Pond
Lot
- Size: 7,841 Square Feet
- Features: 0-1 Unit/Acre, Close to Clubhouse, Near Park, Paved, Walkstreet, Yard
Details
- Parcel number: 362482034
- Special conditions: Standard
Construction
Type & style
- Home type: MobileManufactured
- Architectural style: See Remarks
- Property subtype: Manufactured Home
Materials
- Foundation: Permanent
- Roof: Composition
Condition
- Turnkey
- New construction: No
- Year built: 1986
Utilities & green energy
- Electric: Standard
- Sewer: Public Sewer
- Water: Public
- Utilities for property: Cable Available, Electricity Available, Electricity Connected, Natural Gas Available, Natural Gas Connected, Propane, Sewer Connected, Water Available, Water Connected
Community & HOA
Community
- Features: Biking, Curbs, Dog Park, Fishing, Hiking, Lake, Mountainous, Street Lights, Sidewalks, Park
- Security: Security System, Carbon Monoxide Detector(s), Fire Detection System, Fire Sprinkler System, Smoke Detector(s)
HOA
- Has HOA: Yes
- Amenities included: Clubhouse, Dog Park, Fire Pit, Maintenance Grounds, Jogging Path, Barbecue, Picnic Area, Playground, Pool, Pets Allowed, Recreation Room, Sauna, Spa/Hot Tub, Tennis Court(s), Trail(s)
- HOA fee: $89 monthly
- HOA name: the Farm Property Association
- HOA phone: 951-244-3719
Location
- Region: Wildomar
Financial & listing details
- Price per square foot: $301/sqft
- Tax assessed value: $498,766
- Annual tax amount: $5,311
- Date on market: 10/16/2025
- Cumulative days on market: 202 days
- Listing terms: Cash,Conventional,FHA,Submit,VA Loan
- Road surface type: Paved
Estimated market value
$497,700
$473,000 - $523,000
$2,930/mo
Price history
Price history
| Date | Event | Price |
|---|---|---|
| 1/28/2026 | Price change | $495,000-1%$301/sqft |
Source: | ||
| 1/20/2026 | Price change | $500,000-2%$304/sqft |
Source: | ||
| 12/12/2025 | Listed for sale | $510,000$310/sqft |
Source: | ||
| 11/14/2025 | Pending sale | $510,000$310/sqft |
Source: | ||
| 10/17/2025 | Price change | $510,000-7.3%$310/sqft |
Source: | ||
Public tax history
Public tax history
| Year | Property taxes | Tax assessment |
|---|---|---|
| 2025 | $5,311 +4.7% | $498,766 +2% |
| 2024 | $5,071 +1.3% | $488,988 +2% |
| 2023 | $5,006 +202.7% | $479,400 +194.6% |
Find assessor info on the county website
BuyAbility℠ payment
Est. payment
$3,090/mo
Principal & interest
$2345
Property taxes
$483
Other costs
$262
Climate risks
Neighborhood: 92595
Nearby schools
GreatSchools rating
- 5/10Ronald Reagan Elementary SchoolGrades: K-5Distance: 2.1 mi
- 5/10David A. Brown Middle SchoolGrades: 6-8Distance: 4 mi
- 5/10Elsinore High SchoolGrades: 9-12Distance: 3.1 mi
- Loading
