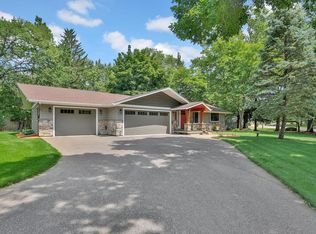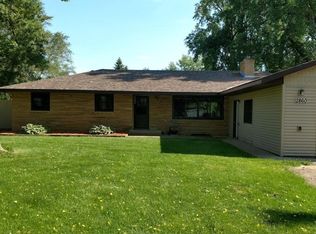Closed
$369,900
2481 132nd Ln NW, Coon Rapids, MN 55448
3beds
2,121sqft
Single Family Residence
Built in 1988
0.26 Acres Lot
$372,800 Zestimate®
$174/sqft
$2,487 Estimated rent
Home value
$372,800
$354,000 - $391,000
$2,487/mo
Zestimate® history
Loading...
Owner options
Explore your selling options
What's special
This 3-bedroom, 2-bath home is located in a great neighborhood with friendly neighbors and offers a comfortable layout for everyday living. All three bedrooms are on one level, including a master suite with a private bath. The main level features an eat-in kitchen and informal dining room, while the lower-level family room with a fireplace provides an inviting space to gather. There is enough space to comfortably make another bedroom downstairs! Step outside to a private deck overlooking beautifully landscaped flower gardens and mature plantings. The thoughtfully designed outdoor spaces are filled with seasonal blooms and greenery, creating a peaceful backdrop for relaxing or entertaining. New wooden fence being installed this week. Combining convenience, comfort, and charm, this home is a wonderful place to call your own.
Zillow last checked: 8 hours ago
Listing updated: October 21, 2025 at 08:48am
Listed by:
Robert Kieffer 763-568-5737,
RE/MAX Results
Bought with:
Anthony Hicks
RES Realty
Source: NorthstarMLS as distributed by MLS GRID,MLS#: 6764186
Facts & features
Interior
Bedrooms & bathrooms
- Bedrooms: 3
- Bathrooms: 2
- Full bathrooms: 2
Bedroom 1
- Level: Upper
- Area: 240 Square Feet
- Dimensions: 15x16
Bedroom 2
- Level: Upper
- Area: 156 Square Feet
- Dimensions: 12x13
Bedroom 3
- Level: Upper
- Area: 120 Square Feet
- Dimensions: 12x10
Primary bathroom
- Level: Upper
- Area: 54 Square Feet
- Dimensions: 9x6
Bathroom
- Level: Upper
- Area: 54 Square Feet
- Dimensions: 9x6
Dining room
- Level: Main
- Area: 110 Square Feet
- Dimensions: 10x11
Informal dining room
- Level: Main
- Area: 117 Square Feet
- Dimensions: 9x13
Kitchen
- Level: Main
- Area: 88 Square Feet
- Dimensions: 8x11
Living room
- Level: Main
- Area: 238 Square Feet
- Dimensions: 17x14
Recreation room
- Level: Lower
- Area: 312 Square Feet
- Dimensions: 24x13
Utility room
- Level: Lower
- Area: 360 Square Feet
- Dimensions: 24x15
Heating
- Forced Air, Fireplace(s)
Cooling
- Central Air
Appliances
- Included: Dishwasher, Disposal, Dryer, Gas Water Heater, Microwave, Range, Refrigerator, Washer
Features
- Basement: Block,Daylight,Egress Window(s),Storage Space
- Number of fireplaces: 1
- Fireplace features: Family Room
Interior area
- Total structure area: 2,121
- Total interior livable area: 2,121 sqft
- Finished area above ground: 1,407
- Finished area below ground: 309
Property
Parking
- Total spaces: 2
- Parking features: Attached, Asphalt, Storage
- Attached garage spaces: 2
- Details: Garage Dimensions (21x22)
Accessibility
- Accessibility features: None
Features
- Levels: Three Level Split
- Patio & porch: Deck
- Pool features: None
- Fencing: Wood
Lot
- Size: 0.26 Acres
- Features: Many Trees
Details
- Foundation area: 1300
- Parcel number: 043124110024
- Zoning description: Residential-Single Family
Construction
Type & style
- Home type: SingleFamily
- Property subtype: Single Family Residence
Materials
- Fiber Cement, Block
- Roof: Age Over 8 Years,Asphalt
Condition
- Age of Property: 37
- New construction: No
- Year built: 1988
Utilities & green energy
- Electric: Circuit Breakers, 100 Amp Service
- Gas: Natural Gas
- Sewer: City Sewer/Connected
- Water: City Water/Connected
Community & neighborhood
Location
- Region: Coon Rapids
- Subdivision: Oaks Of Shenandoah 14th Add
HOA & financial
HOA
- Has HOA: No
Price history
| Date | Event | Price |
|---|---|---|
| 10/20/2025 | Sold | $369,900$174/sqft |
Source: | ||
| 9/3/2025 | Pending sale | $369,900$174/sqft |
Source: | ||
| 8/22/2025 | Listed for sale | $369,900$174/sqft |
Source: | ||
Public tax history
| Year | Property taxes | Tax assessment |
|---|---|---|
| 2024 | $3,524 +2.7% | $340,727 -1.2% |
| 2023 | $3,433 +12.7% | $344,805 +0.1% |
| 2022 | $3,047 +0.9% | $344,369 +27.7% |
Find assessor info on the county website
Neighborhood: 55448
Nearby schools
GreatSchools rating
- 10/10Crooked Lake Elementary SchoolGrades: K-5Distance: 0.6 mi
- 6/10Anoka Middle School For The ArtsGrades: 6-8Distance: 2.5 mi
- 7/10Anoka Senior High SchoolGrades: 9-12Distance: 2.3 mi
Get a cash offer in 3 minutes
Find out how much your home could sell for in as little as 3 minutes with a no-obligation cash offer.
Estimated market value
$372,800
Get a cash offer in 3 minutes
Find out how much your home could sell for in as little as 3 minutes with a no-obligation cash offer.
Estimated market value
$372,800

