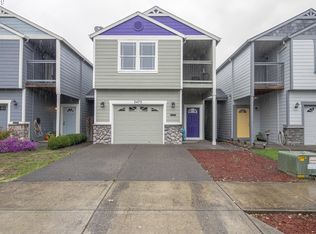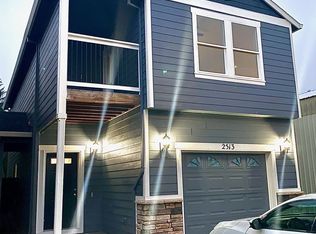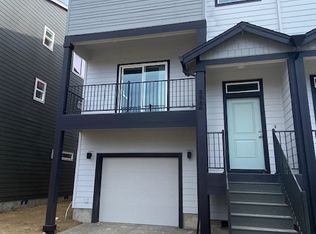Sold
$415,000
2481 25th Ave, Forest Grove, OR 97116
3beds
1,473sqft
Residential, Single Family Residence
Built in 2006
2,613.6 Square Feet Lot
$401,800 Zestimate®
$282/sqft
$2,208 Estimated rent
Home value
$401,800
$378,000 - $426,000
$2,208/mo
Zestimate® history
Loading...
Owner options
Explore your selling options
What's special
Welcome to your dream home! This beautifully designed property boasts an inviting atmosphere with high ceilings and a perfect blend of wood laminate and tile floors throughout. The living area features an electric fireplace, creating a cozy ambiance for those chilly evenings. The well-appointed kitchen features a convenient pantry and flows seamlessly into the eating area. A sliding door provides easy access to the outdoor patio, perfect for entertaining or enjoying gatherings in your fenced yard. The patio is perfect for summer barbecues or simply relaxing under the stars. This home combines comfort, style, and functionality, making it perfect for anyone looking to enjoy a peaceful lifestyle. Don’t miss the opportunity to make this lovely property your own! Schedule a viewing today!
Zillow last checked: 8 hours ago
Listing updated: February 22, 2025 at 07:08am
Listed by:
John Madding 503-724-2245,
MORE Realty
Bought with:
Amber Morgan, 201001153
Premiere Property Group, LLC
Source: RMLS (OR),MLS#: 552375180
Facts & features
Interior
Bedrooms & bathrooms
- Bedrooms: 3
- Bathrooms: 3
- Full bathrooms: 2
- Partial bathrooms: 1
- Main level bathrooms: 1
Primary bedroom
- Features: Balcony, Soaking Tub, Walkin Closet
- Level: Upper
- Area: 210
- Dimensions: 14 x 15
Bedroom 2
- Level: Upper
- Area: 120
- Dimensions: 10 x 12
Bedroom 3
- Level: Upper
- Area: 100
- Dimensions: 10 x 10
Dining room
- Level: Main
- Area: 64
- Dimensions: 8 x 8
Kitchen
- Features: Pantry
- Level: Main
- Area: 100
- Width: 10
Living room
- Features: Fireplace, High Ceilings
- Level: Main
- Area: 210
- Dimensions: 14 x 15
Heating
- Forced Air, Fireplace(s)
Cooling
- Window Unit(s)
Appliances
- Included: Dishwasher, Disposal, Free-Standing Range, Free-Standing Refrigerator, Microwave, Plumbed For Ice Maker, Gas Water Heater
Features
- Ceiling Fan(s), High Ceilings, Soaking Tub, Pantry, Balcony, Walk-In Closet(s)
- Flooring: Laminate, Tile, Wall to Wall Carpet
- Basement: Crawl Space
- Number of fireplaces: 1
- Fireplace features: Electric
Interior area
- Total structure area: 1,473
- Total interior livable area: 1,473 sqft
Property
Parking
- Total spaces: 1
- Parking features: Driveway, Garage Door Opener, Attached
- Attached garage spaces: 1
- Has uncovered spaces: Yes
Features
- Levels: Two
- Stories: 1
- Patio & porch: Patio
- Exterior features: Balcony
- Fencing: Fenced
- Has view: Yes
- View description: Seasonal
Lot
- Size: 2,613 sqft
- Features: Level, SqFt 0K to 2999
Details
- Parcel number: R2142605
Construction
Type & style
- Home type: SingleFamily
- Architectural style: Traditional
- Property subtype: Residential, Single Family Residence
Materials
- Cement Siding
- Roof: Composition
Condition
- Approximately
- New construction: No
- Year built: 2006
Utilities & green energy
- Gas: Gas
- Sewer: Public Sewer
- Water: Public
Community & neighborhood
Security
- Security features: Fire Sprinkler System
Location
- Region: Forest Grove
Other
Other facts
- Listing terms: Cash,Conventional,FHA,USDA Loan
Price history
| Date | Event | Price |
|---|---|---|
| 2/21/2025 | Sold | $415,000$282/sqft |
Source: | ||
| 1/17/2025 | Pending sale | $415,000$282/sqft |
Source: | ||
| 1/10/2025 | Listed for sale | $415,000+39.5%$282/sqft |
Source: | ||
| 10/31/2018 | Sold | $297,500-2.5%$202/sqft |
Source: | ||
| 10/6/2018 | Pending sale | $305,000$207/sqft |
Source: Premiere Property Group, LLC #18059007 | ||
Public tax history
| Year | Property taxes | Tax assessment |
|---|---|---|
| 2024 | $3,929 +3.7% | $207,990 +3% |
| 2023 | $3,791 +14.4% | $201,940 +3% |
| 2022 | $3,315 +1.3% | $196,060 |
Find assessor info on the county website
Neighborhood: 97116
Nearby schools
GreatSchools rating
- 3/10Tom Mccall Upper Elementary SchoolGrades: 5-6Distance: 1.1 mi
- 3/10Neil Armstrong Middle SchoolGrades: 7-8Distance: 1.5 mi
- 8/10Forest Grove High SchoolGrades: 9-12Distance: 1.1 mi
Schools provided by the listing agent
- Elementary: Fern Hill
- Middle: Neil Armstrong
- High: Forest Grove
Source: RMLS (OR). This data may not be complete. We recommend contacting the local school district to confirm school assignments for this home.
Get a cash offer in 3 minutes
Find out how much your home could sell for in as little as 3 minutes with a no-obligation cash offer.
Estimated market value
$401,800
Get a cash offer in 3 minutes
Find out how much your home could sell for in as little as 3 minutes with a no-obligation cash offer.
Estimated market value
$401,800


