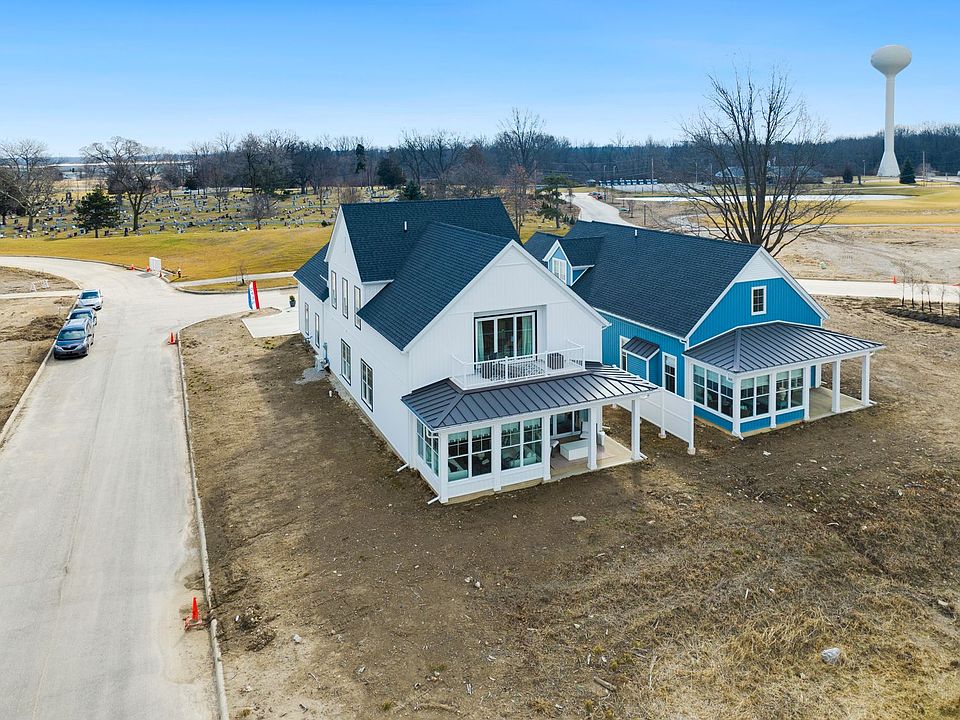This home features an impressive array of premium upgrades that elevate comfort, style, and everyday convenience. A bright, finished sunroom expands the main-level living space, while an upper-level balcony provides a private outdoor retreat. The extended garage, complete with a garage heater and durable epoxy flooring, offers enhanced functionality and all-season usability.
Inside, thoughtful additions include a laundry sink station, whole-home humidifier, and WiFi thermostats for smart climate control. The home is outfitted with recessed lighting throughout and under-cabinet lighting for both ambiance and improved task illumination. A professional-grade WiFi system ensures strong, reliable connectivity across the entire home.
The kitchen features stainless steel appliances with a gas range, while the first-floor master suite is upgraded with stylish, low-maintenance LVP flooring. Additional conveniences include a full sprinkler system for effortless lawn care and keyless entry door locks for modern, secure access.
New construction
$974,320
2481 Chateau Dr, Port Clinton, OH 43452
5beds
2,964sqft
Condominium
Built in 2025
-- sqft lot
$-- Zestimate®
$329/sqft
$350/mo HOA
What's special
Bright finished sunroomWhole-home humidifierLaundry sink station
This home is based on The Gibraltar floor plan.
- 1 day |
- 28 |
- 1 |
Zillow last checked: November 20, 2025 at 01:45pm
Listing updated: November 20, 2025 at 01:45pm
Listed by:
Sunshine Estates Builders LLC
Source: Sunshine Estates Builders LLC
Travel times
Schedule tour
Facts & features
Interior
Bedrooms & bathrooms
- Bedrooms: 5
- Bathrooms: 5
- Full bathrooms: 4
- 1/2 bathrooms: 1
Heating
- Natural Gas, Forced Air
Cooling
- Central Air
Appliances
- Included: Dishwasher, Disposal, Microwave, Range, Refrigerator
Features
- Walk-In Closet(s)
- Has fireplace: Yes
Interior area
- Total interior livable area: 2,964 sqft
Property
Parking
- Total spaces: 3
- Parking features: Attached
- Attached garage spaces: 3
Features
- Levels: 2.0
- Stories: 2
- Patio & porch: Patio
Construction
Type & style
- Home type: Condo
- Property subtype: Condominium
Materials
- Vinyl Siding
- Roof: Asphalt,Metal
Condition
- New Construction
- New construction: Yes
- Year built: 2025
Details
- Builder name: Sunshine Estates Builders LLC
Community & HOA
Community
- Security: Fire Sprinkler System
- Subdivision: Fairway Cottages at Catawba Island Club
HOA
- Has HOA: Yes
- HOA fee: $350 monthly
Location
- Region: Port Clinton
Financial & listing details
- Price per square foot: $329/sqft
- Date on market: 11/20/2025
About the building
PoolTennisGolfCourseSoccer+ 5 more
All exterior maintenance including roof, landscaping, lawn care, snow removal, water, and sewer.
Community clubhouse and pool.
Source: Sunshine Estates Builders LLC
