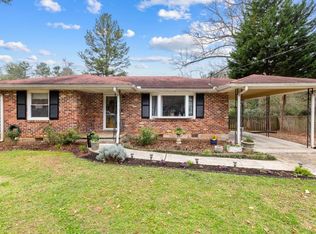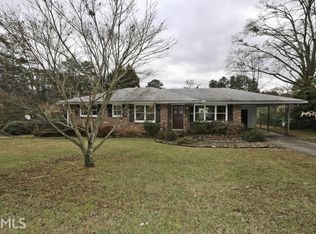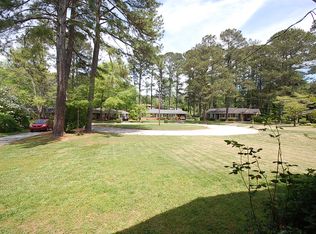Stunning renovation on this adorable Decatur cottage. Nestled on a quiet cul de sac this home is possibly the most quality craftsmanship you'll find in any price range. Thoughtfully planned and decorated by noted Atlanta designer and ripped from the pages of House Beautiful this home exudes charm and character from the pebble and stone walk to the gas lanterns at the entry. Unmatched attention to detail includes salvaged antique wallboard, floating shelves, barn doors, custom trim and lighting. Entertaining kitchen with quartz counters, farm sink and stainless appliances. Master en suite with sleek bath featuring stand-alone tub, mirrored tiles and seamless shower surround. But the real showstopper here is the Kardashian closet fit for a Queen! If you're a creative at heart enjoy hours in the art studio. If you've looked at every spit and flip ranch in town and are ready to see what pride of long-term ownership, skill, passion and love for superior quality looks like, come home to The Cottage on Joiner Court! www.2481JoinerCourt.com
This property is off market, which means it's not currently listed for sale or rent on Zillow. This may be different from what's available on other websites or public sources.


