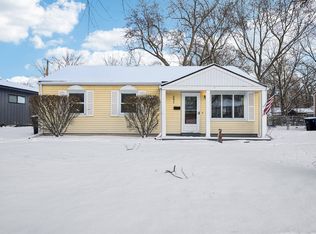Sold for $399,900 on 03/06/24
$399,900
2481 Pinecrest Ave, Ann Arbor, MI 48104
4beds
1,450sqft
Single Family Residence
Built in 1955
8,712 Square Feet Lot
$411,100 Zestimate®
$276/sqft
$4,275 Estimated rent
Home value
$411,100
$391,000 - $432,000
$4,275/mo
Zestimate® history
Loading...
Owner options
Explore your selling options
What's special
Seller assisting with $7000.00 in concessions. Hurry before it's gone. Location, Location. Welcome to this beautifully remodeled and added onto home in Pitts Park. Completely updated with 4 bedrooms and 2.5 bathrooms are featured in this open and daylight filled space. Lots of room to entertain with living, dining ,kitchen and family room open to each other on the main floor along with 3 bedrooms, a full bath, first floor laundry and additional half bathroom off of family room. The newly added primary bedroom and en suite bathroom are a private retreat on the 2nd floor. Luxury vinyl flooring in the common spaces and cozy new carpeting in the bedrooms. Bright and white kitchen cabinets with butcher block counter tops. New 6 panel doors throughout. too much to list. Close to shopping, restaurants, freeway access and U of M Stadium and the Hospital. Great Location. One or more photos may be virtually staged. Commission to be paid on base price only, no commission paid on concessions.
Zillow last checked: 8 hours ago
Listing updated: August 06, 2025 at 03:15am
Listed by:
Karen Hargis 248-719-8948,
WEICHERT, REALTORS®-BHM Preferred
Bought with:
Adam Schaffer, 6501413469
Wentworth Real Estate Group
Source: Realcomp II,MLS#: 20230097819
Facts & features
Interior
Bedrooms & bathrooms
- Bedrooms: 4
- Bathrooms: 3
- Full bathrooms: 2
- 1/2 bathrooms: 1
Primary bedroom
- Level: Second
- Dimensions: 13 x 13
Bedroom
- Level: Entry
- Dimensions: 8 x 9
Bedroom
- Level: Entry
- Dimensions: 10 x 11
Bedroom
- Level: Entry
- Dimensions: 11 x 11
Primary bathroom
- Level: Second
- Dimensions: 7 x 6
Other
- Level: Entry
- Dimensions: 8 x 6
Other
- Level: Entry
- Dimensions: 8 x 7
Dining room
- Level: Entry
- Dimensions: 8 x 8
Family room
- Level: Entry
- Dimensions: 10 x 14
Kitchen
- Level: Entry
- Dimensions: 10 x 14
Laundry
- Level: Entry
- Dimensions: 7 x 8
Living room
- Level: Entry
- Dimensions: 14 x 16
Heating
- Electric, Forced Air, Natural Gas
Cooling
- Central Air
Appliances
- Laundry: Laundry Room
Features
- Has basement: No
- Has fireplace: No
Interior area
- Total interior livable area: 1,450 sqft
- Finished area above ground: 1,450
Property
Parking
- Parking features: No Garage
Features
- Levels: Two
- Stories: 2
- Entry location: GroundLevel
- Pool features: None
- Fencing: Back Yard
Lot
- Size: 8,712 sqft
- Dimensions: 68.00 x 131.00
Details
- Additional structures: Sheds
- Parcel number: 091202405011
- Special conditions: Short Sale No,Standard
Construction
Type & style
- Home type: SingleFamily
- Architectural style: Colonial
- Property subtype: Single Family Residence
Materials
- Other, Wood Siding
- Foundation: Slab
- Roof: Asphalt
Condition
- New construction: No
- Year built: 1955
- Major remodel year: 2023
Utilities & green energy
- Sewer: Public Sewer
- Water: Public
- Utilities for property: Above Ground Utilities
Community & neighborhood
Location
- Region: Ann Arbor
- Subdivision: PITTSFIELD PARK SUB NO 4
Other
Other facts
- Listing agreement: Exclusive Right To Sell
- Listing terms: Cash,Conventional,FHA,Va Loan
Price history
| Date | Event | Price |
|---|---|---|
| 3/6/2024 | Sold | $399,900$276/sqft |
Source: | ||
| 2/19/2024 | Pending sale | $399,900$276/sqft |
Source: | ||
| 12/13/2023 | Price change | $399,900-4.8%$276/sqft |
Source: | ||
| 12/1/2023 | Price change | $420,000-3.3%$290/sqft |
Source: | ||
| 11/19/2023 | Listed for sale | $434,500+73.8%$300/sqft |
Source: | ||
Public tax history
| Year | Property taxes | Tax assessment |
|---|---|---|
| 2025 | $10,012 | $199,600 +6.8% |
| 2024 | -- | $186,900 +60.8% |
| 2023 | -- | $116,200 +16.7% |
Find assessor info on the county website
Neighborhood: Forestbrook
Nearby schools
GreatSchools rating
- 7/10Pittsfield SchoolGrades: K-5Distance: 0.1 mi
- 6/10Scarlett Middle SchoolGrades: 6-8Distance: 1.1 mi
- 10/10Huron High SchoolGrades: 9-12Distance: 2.2 mi
Get a cash offer in 3 minutes
Find out how much your home could sell for in as little as 3 minutes with a no-obligation cash offer.
Estimated market value
$411,100
Get a cash offer in 3 minutes
Find out how much your home could sell for in as little as 3 minutes with a no-obligation cash offer.
Estimated market value
$411,100
