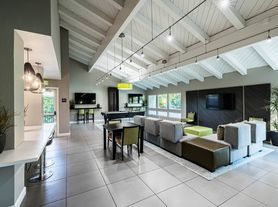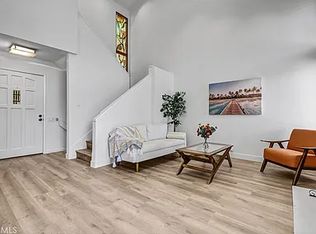AVAILABLE NOW! For complete lease terms and how to apply, please go to our website.
Welcome to this stunning 4 bedroom, 2.5 bathroom home located in the heart of Mission Viejo, CA. The entrance to this home offers a great private outdoor seating area. This home has fresh paint, new windows and is bright and airy. An open first floor featuring the large living room, family room, dining room and kitchen. The kitchen has stainless steel appliances and ample storage space. The newly floored stairs take you to the second floor which features the 3 bedrooms and a master suite, a hallway bathroom, and large storage closets to keep your home organized. The spacious master bedroom has vaulted ceilings, a balcony and a large walk in closet. The interior features a mix of tile and hardwood floors, adding a touch of elegance and durability. The home is equipped with central A/C and heat, ensuring comfort in all seasons. Step outside to a charming outdoor fireplace, perfect for entertaining or simply enjoying a peaceful evening. The large back patio has a lemon tree, and a space for a grill. This home is a green thumbs dream, with 3 large flower beds in the front yard to create a botanical oasis. If you are looking for ample outdoor living space, this home is it! The front yard is fully fenced, along with another yard outside the fence with luscious grass and beautiful trees. A 2-car driveway and a 2-car detached garage provide plenty of space for vehicles or additional storage. The home is nestled in a community that offers tennis courts and a community pool and spa, adding to the active lifestyle options. This home is a perfect blend of comfort, style, and convenience.
FREQUENTLY ASKED QUESTIONS
- WASHER/DRYER: Included
- AIR CONDITIONING: Included
- PARKING: 2 Car Detached Garage
- UTILITIES INCLUDED: N/A
- GARDENER INCLUDED: Yes
- PET RESTRICTIONS: Up to 2 pet(s) are considered for an additional $50 monthly pet rent, per pet
APPLICATION, LEASE TERMS, AND FEES
- APPLICATION FEE: Non-Refundable $55/adult (all occupants 18+ need to submit an application)
- APPLICATION TURNAROUND TIME: 2-3 business days
- LEASE LENGTH: 1 year
- SPECIAL LEASE PROVISIONS: - Additional Terms: Fireplace in living room is NOT to be used. Built in grill area in back patio is not equipped for grill hook up. Bricks to stay at the home in garage, along with additional items for use in the household (extra light bulbs) and building items - extra tiles, flooring, etc
- NON-WARRANTIED: The following items or personal property are included in the Premises without warranty and Landlord will not maintain, repair or replace them:
Sprinkler timer (working), ice maker and water dispenser in fridge (unoperable), doorbell camera
- RENTER'S INSURANCE: Tenant must carry renter's insurance w/ minimum $100K liability
SUMMARY RENTAL CRITERIA
-We look for favorable credit history, good references, sufficient income, and the ability to move-in within 14 days of applying
-If approved, we require one full month's rent, plus security deposit to move-in
-Please read the full rental criteria when submitting an application.
Cole Snyder
DRE #02193115
Good Life Property Management, Inc.
CalDRE #01929564
Price, terms, offerings, availability subject to change. All information deemed reliable, tenant to verify all.
*Good Life Property Management, Inc. adheres to all Fair Housing Laws*
House for rent
$4,600/mo
24811 Daphne E, Mission Viejo, CA 92691
4beds
2,180sqft
Price may not include required fees and charges.
Single family residence
Available now
Cats, dogs OK
Central air
In unit laundry
Attached garage parking
Fireplace
What's special
Lemon treeFresh paintNew windowsOpen first floorBotanical oasisStainless steel appliancesAmple storage space
- 1 day |
- -- |
- -- |
Travel times
Looking to buy when your lease ends?
Consider a first-time homebuyer savings account designed to grow your down payment with up to a 6% match & 3.83% APY.
Facts & features
Interior
Bedrooms & bathrooms
- Bedrooms: 4
- Bathrooms: 3
- Full bathrooms: 2
- 1/2 bathrooms: 1
Heating
- Fireplace
Cooling
- Central Air
Appliances
- Included: Dishwasher, Dryer, Microwave, Range Oven, Refrigerator, Washer
- Laundry: In Unit
Features
- Range/Oven, Storage, Walk In Closet
- Flooring: Hardwood, Tile
- Has fireplace: Yes
Interior area
- Total interior livable area: 2,180 sqft
Video & virtual tour
Property
Parking
- Parking features: Attached
- Has attached garage: Yes
- Details: Contact manager
Features
- Patio & porch: Patio
- Exterior features: 2 Car Driveway, Flower Bed, Fully Fenced, Landscaping, Lawn, Range/Oven, Stainless Steel Appliances, Tennis Court(s), Walk In Closet
Details
- Parcel number: 61927411
Construction
Type & style
- Home type: SingleFamily
- Property subtype: Single Family Residence
Community & HOA
Community
- Features: Tennis Court(s)
HOA
- Amenities included: Tennis Court(s)
Location
- Region: Mission Viejo
Financial & listing details
- Lease term: Contact For Details
Price history
| Date | Event | Price |
|---|---|---|
| 10/23/2025 | Listed for rent | $4,600$2/sqft |
Source: Zillow Rentals | ||

