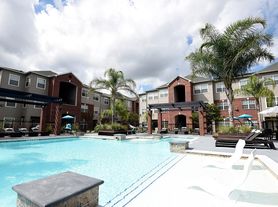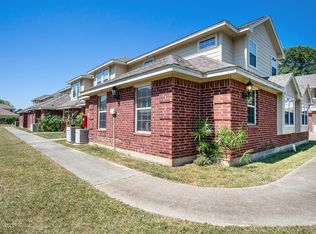Spacious one story floor plan on Greenbelt reservoir lot with No back neighbors. Open floor concept, high ceilings, energy features and Plantation Blinds. The family room has a gas log fireplace. The kitchen has granite counters, tile backsplash, under mount sink and a breakfast bar. Bedrooms are spacious and have large closets. Primary bedroom features it's own private bathroom with separate shower, soaking tub, and a large closet with built-ins. Backyard with extended covered patio. Home is within minutes from Burroughs Park to enjoy playgrounds, fishing, walking trails, etc. Close to shopping, restaurants and much more. Ready to move in.
Copyright notice - Data provided by HAR.com 2022 - All information provided should be independently verified.
House for rent
$2,100/mo
24811 Sandusky Dr, Tomball, TX 77375
3beds
1,775sqft
Price may not include required fees and charges.
Singlefamily
Available now
-- Pets
Electric, ceiling fan
Electric dryer hookup laundry
2 Attached garage spaces parking
Natural gas, fireplace
What's special
Gas log fireplaceHigh ceilingsExtended covered patioGranite countersPlantation blindsPrivate bathroomSoaking tub
- 24 days |
- -- |
- -- |
Travel times
Renting now? Get $1,000 closer to owning
Unlock a $400 renter bonus, plus up to a $600 savings match when you open a Foyer+ account.
Offers by Foyer; terms for both apply. Details on landing page.
Facts & features
Interior
Bedrooms & bathrooms
- Bedrooms: 3
- Bathrooms: 2
- Full bathrooms: 2
Rooms
- Room types: Breakfast Nook
Heating
- Natural Gas, Fireplace
Cooling
- Electric, Ceiling Fan
Appliances
- Included: Dishwasher, Disposal, Microwave, Oven, Range, Refrigerator
- Laundry: Electric Dryer Hookup, Gas Dryer Hookup, Hookups, Washer Hookup
Features
- All Bedrooms Down, Ceiling Fan(s), Crown Molding, High Ceilings, Primary Bed - 1st Floor, Walk-In Closet(s)
- Flooring: Laminate, Tile
- Has fireplace: Yes
Interior area
- Total interior livable area: 1,775 sqft
Property
Parking
- Total spaces: 2
- Parking features: Attached, Driveway, Covered
- Has attached garage: Yes
- Details: Contact manager
Features
- Stories: 1
- Exterior features: 0 Up To 1/4 Acre, 1 Living Area, Additional Parking, All Bedrooms Down, Architecture Style: Ranch Rambler, Attached, Crown Molding, Driveway, Electric Dryer Hookup, Flooring: Laminate, Garage Door Opener, Gas Dryer Hookup, Gas Log, Greenbelt, Heating: Gas, High Ceilings, Kitchen/Dining Combo, Living/Dining Combo, Lot Features: Greenbelt, Subdivided, 0 Up To 1/4 Acre, Patio/Deck, Primary Bed - 1st Floor, Subdivided, Utility Room, Walk-In Closet(s), Washer Hookup
Details
- Parcel number: 1252370010002
Construction
Type & style
- Home type: SingleFamily
- Architectural style: RanchRambler
- Property subtype: SingleFamily
Condition
- Year built: 2009
Community & HOA
Location
- Region: Tomball
Financial & listing details
- Lease term: 12 Months
Price history
| Date | Event | Price |
|---|---|---|
| 10/8/2025 | Price change | $2,100-4.5%$1/sqft |
Source: | ||
| 9/15/2025 | Listed for rent | $2,200$1/sqft |
Source: | ||
| 1/8/2024 | Listing removed | -- |
Source: | ||
| 11/29/2023 | Listed for rent | $2,200$1/sqft |
Source: | ||
| 3/24/2023 | Listing removed | -- |
Source: | ||

