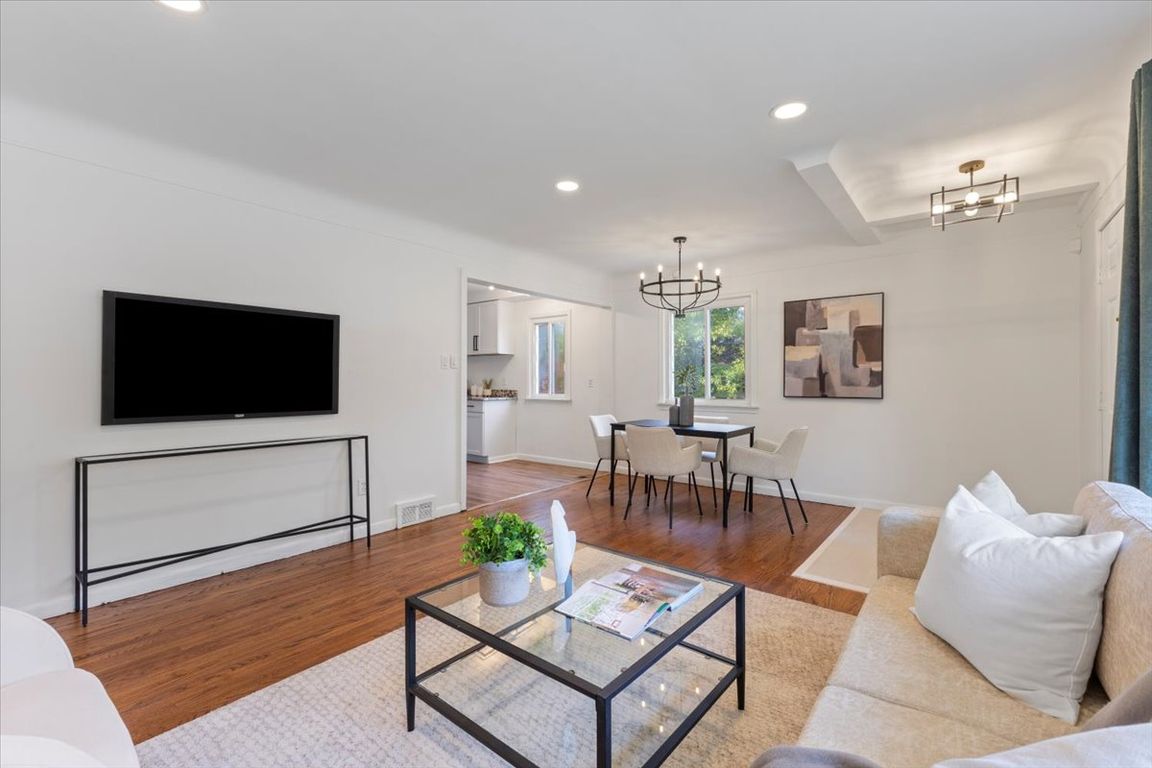
PendingPrice cut: $10.9K (9/17)
$225,000
3beds
2,042sqft
24811 Sherman St, Oak Park, MI 48237
3beds
2,042sqft
Single family residence
Built in 1953
6,098 sqft
2 Garage spaces
$110 price/sqft
What's special
Modern finishesFinished basementVersatile spaceClassic charmGenerously sized bedrooms
Beautifully updated and move-in ready, this charming home on Sherman St. in Oak Park (48237) offers the perfect blend of comfort, style, and functionality. Featuring 3 generously sized bedrooms, this home provides ample space for family living, a home office, or guest accommodations. The interior has been thoughtfully refreshed with modern finishes ...
- 37 days |
- 486 |
- 22 |
Source: Realcomp II,MLS#: 20251018577
Travel times
Living Room
Kitchen
Dining Room
Zillow last checked: 7 hours ago
Listing updated: October 06, 2025 at 02:31am
Listed by:
Jeries N Nahhas 248-835-0588,
ICON Realty Experts, LLC 248-985-9961,
Fanar Ayar 248-789-7999,
ICON Realty Experts, LLC
Source: Realcomp II,MLS#: 20251018577
Facts & features
Interior
Bedrooms & bathrooms
- Bedrooms: 3
- Bathrooms: 1
- Full bathrooms: 1
Primary bedroom
- Level: Entry
- Area: 132
- Dimensions: 12 X 11
Bedroom
- Level: Entry
- Area: 110
- Dimensions: 11 X 10
Bedroom
- Level: Entry
- Area: 110
- Dimensions: 11 X 10
Other
- Level: Entry
- Area: 64
- Dimensions: 8 X 8
Family room
- Level: Entry
- Area: 252
- Dimensions: 18 X 14
Kitchen
- Level: Entry
- Area: 110
- Dimensions: 10 X 11
Heating
- Forced Air, Natural Gas
Features
- Basement: Finished
- Has fireplace: No
Interior area
- Total interior livable area: 2,042 sqft
- Finished area above ground: 1,021
- Finished area below ground: 1,021
Property
Parking
- Total spaces: 2
- Parking features: Two Car Garage, Detached
- Garage spaces: 2
Features
- Levels: One
- Stories: 1
- Entry location: GroundLevelwSteps
- Pool features: None
Lot
- Size: 6,098.4 Square Feet
- Dimensions: 50 x 120
Details
- Parcel number: 2528126020
- Special conditions: Short Sale No,Standard
Construction
Type & style
- Home type: SingleFamily
- Architectural style: Ranch
- Property subtype: Single Family Residence
Materials
- Brick
- Foundation: Basement, Block, Poured
Condition
- New construction: No
- Year built: 1953
Utilities & green energy
- Sewer: Public Sewer
- Water: Public
Community & HOA
Community
- Subdivision: VERDUN HEIGHTS
HOA
- Has HOA: No
Location
- Region: Oak Park
Financial & listing details
- Price per square foot: $110/sqft
- Tax assessed value: $107,400
- Annual tax amount: $8,257
- Date on market: 8/15/2025
- Listing agreement: Exclusive Right To Sell
- Listing terms: Cash,Conventional,FHA,Va Loan