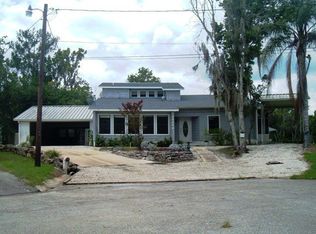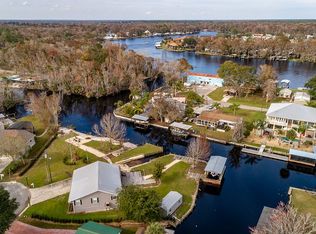Sold for $330,000
$330,000
24812 Bartram Rd, Astor, FL 32102
3beds
1,512sqft
Mobile Home
Built in 1989
0.26 Acres Lot
$325,700 Zestimate®
$218/sqft
$1,816 Estimated rent
Home value
$325,700
$303,000 - $352,000
$1,816/mo
Zestimate® history
Loading...
Owner options
Explore your selling options
What's special
CANAL FRONT HOME just off the St. Johns River waterway access!!! Welcome to a piece of paradise tucked back at the end of a cul-de-sac. This waterfront home features 3 bedrooms and 2 baths and an open split bedroom floor plan with water views from the main living areas. Upon entering the front porch, you are greeted with a spacious living /dining room and kitchen with bar top seating. Just off the living/dining room is an expansive family room separated by a barn door. The hallway off the family room offers a full bath centered between two additional bedrooms. Sliding glass doors in the living /family room leading out to the canal with a private open deck and a spacious screened-in porch with access to the kitchen. Just off the open deck is a nice fully fenced yard and a working fishing cleaning station with a sink. Expanded walkway with covered lighted boat dock equipped with NEW ELECTRIC lift motor. Spend your days or weekends living the waterfront lifestyle fishing right off the dock in your backyard or exploring the St. Johns River waterways by boat, kayak, jet-ski or observing the wildlife! Minutes away from local waterfront restaurants and entertainment with boat slips and plenty of standard parking. Easy access onto HWY 40, HWY 17 and HWY 19.
Zillow last checked: 8 hours ago
Listing updated: July 01, 2025 at 01:23pm
Listing Provided by:
Erica Sadelfeld 407-427-0398,
THE REAL ESTATE COLLECTION LLC 407-656-7814,
Kimberly Beach Byerly 407-516-7780,
THE REAL ESTATE COLLECTION LLC
Bought with:
Cami Adams, 3401300
PROPERTY SHOWCASE HOMES REALTY
Source: Stellar MLS,MLS#: O6276341 Originating MLS: Orlando Regional
Originating MLS: Orlando Regional

Facts & features
Interior
Bedrooms & bathrooms
- Bedrooms: 3
- Bathrooms: 2
- Full bathrooms: 2
Primary bedroom
- Description: Room5
- Features: Ceiling Fan(s), Walk-In Closet(s)
- Level: First
- Area: 182 Square Feet
- Dimensions: 13x14
Bedroom 2
- Description: Room6
- Features: Ceiling Fan(s), Built-in Closet
- Level: First
- Area: 143 Square Feet
- Dimensions: 11x13
Bedroom 3
- Description: Room7
- Features: Ceiling Fan(s), Built-in Closet
- Level: First
- Area: 130 Square Feet
- Dimensions: 10x13
Primary bathroom
- Description: Room8
- Level: First
- Area: 64 Square Feet
- Dimensions: 8x8
Bathroom 2
- Description: Room9
- Level: First
- Area: 40 Square Feet
- Dimensions: 5x8
Dining room
- Description: Room3
- Level: First
- Area: 182 Square Feet
- Dimensions: 14x13
Family room
- Description: Room1
- Features: Ceiling Fan(s)
- Level: First
- Area: 273 Square Feet
- Dimensions: 21x13
Kitchen
- Description: Room4
- Features: Breakfast Bar, Pantry
- Level: First
- Area: 143 Square Feet
- Dimensions: 13x11
Living room
- Description: Room2
- Features: Ceiling Fan(s)
- Level: First
- Area: 270 Square Feet
- Dimensions: 18x15
Heating
- Central
Cooling
- Central Air
Appliances
- Included: Dishwasher, Dryer, Electric Water Heater, Range, Range Hood, Refrigerator, Washer
- Laundry: Inside
Features
- Ceiling Fan(s), Primary Bedroom Main Floor, Split Bedroom, Thermostat, Walk-In Closet(s)
- Flooring: Carpet, Ceramic Tile
- Doors: Sliding Doors
- Windows: Blinds, Drapes, Rods
- Has fireplace: No
Interior area
- Total structure area: 2,050
- Total interior livable area: 1,512 sqft
Property
Parking
- Total spaces: 1
- Parking features: Boat, Covered, Driveway, Off Street
- Carport spaces: 1
- Has uncovered spaces: Yes
Features
- Levels: One
- Stories: 1
- Patio & porch: Covered, Deck, Front Porch, Patio, Rear Porch, Screened
- Exterior features: Lighting, Rain Gutters
- Fencing: Fenced,Wood
- Has view: Yes
- View description: Water, Canal
- Has water view: Yes
- Water view: Water,Canal
- Waterfront features: Waterfront, Canal - Freshwater, Freshwater Canal Access, River Access, Lift, Lift - Covered
- Body of water: ST. JOHN'S RIVER
Lot
- Size: 0.26 Acres
- Features: Cleared, Cul-De-Sac, Flood Insurance Required, FloodZone, In County, Near Marina, Unincorporated
- Residential vegetation: Trees/Landscaped
Details
- Additional structures: Boat House, Storage
- Parcel number: 301528030000001700
- Zoning: R-7
- Special conditions: None
Construction
Type & style
- Home type: MobileManufactured
- Property subtype: Mobile Home
Materials
- Vinyl Siding
- Foundation: Crawlspace
- Roof: Shingle
Condition
- New construction: No
- Year built: 1989
Utilities & green energy
- Sewer: Public Sewer
- Water: Public
- Utilities for property: BB/HS Internet Available, Cable Available, Electricity Connected, Public, Sewer Connected, Water Connected
Community & neighborhood
Community
- Community features: Fishing, Public Boat Ramp, Waterfront, Golf Carts OK
Location
- Region: Astor
- Subdivision: HOLIDAY HAVEN CAMPSITES
HOA & financial
HOA
- Has HOA: No
Other fees
- Pet fee: $0 monthly
Other financial information
- Total actual rent: 0
Other
Other facts
- Body type: Double Wide
- Listing terms: Cash,Conventional,FHA,VA Loan
- Ownership: Fee Simple
- Road surface type: Gravel
Price history
| Date | Event | Price |
|---|---|---|
| 6/30/2025 | Sold | $330,000-12%$218/sqft |
Source: | ||
| 5/19/2025 | Pending sale | $375,000$248/sqft |
Source: | ||
| 1/31/2025 | Listed for sale | $375,000-6.2%$248/sqft |
Source: | ||
| 10/24/2024 | Listing removed | $399,999$265/sqft |
Source: | ||
| 5/30/2024 | Price change | $399,999-4.1%$265/sqft |
Source: | ||
Public tax history
| Year | Property taxes | Tax assessment |
|---|---|---|
| 2024 | $3,438 +7.9% | $197,338 +1.3% |
| 2023 | $3,186 +30.8% | $194,796 +32.8% |
| 2022 | $2,436 +10.7% | $146,715 +11.9% |
Find assessor info on the county website
Neighborhood: 32102
Nearby schools
GreatSchools rating
- 6/10Umatilla Elementary SchoolGrades: PK-5Distance: 18.2 mi
- 4/10Umatilla Middle SchoolGrades: 6-8Distance: 18.4 mi
- 2/10Umatilla High SchoolGrades: 9-12Distance: 18.4 mi
Schools provided by the listing agent
- Elementary: Umatilla Elem
- Middle: Umatilla Middle
- High: Umatilla High
Source: Stellar MLS. This data may not be complete. We recommend contacting the local school district to confirm school assignments for this home.
Sell for more on Zillow
Get a Zillow Showcase℠ listing at no additional cost and you could sell for .
$325,700
2% more+$6,514
With Zillow Showcase(estimated)$332,214

