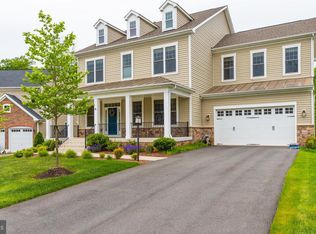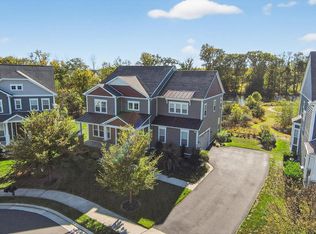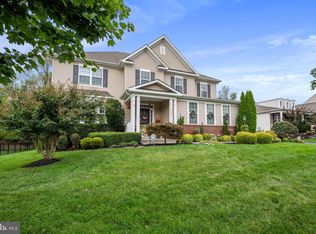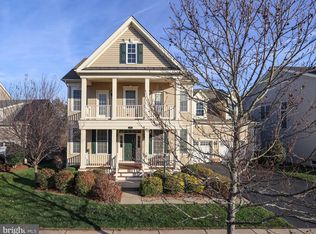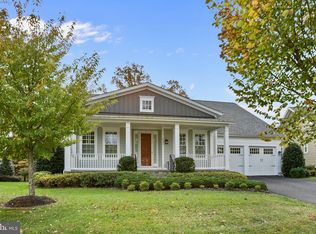***MOTIVATED SELLER, ONE HUNDRED THOUSAND DOLLARS JUST REDUCED***. WELCOME TO THIS MODERN AND METICULOUSLY MAINTAINED SINGLE FAMILY HOME, JUST 12 YEARS YOUNG! THIS GOURGIOUS HOME OFFERS THE PERFECT BLEND OF STYLE AND FUNCTIONALITY, FEATURING A HUGE FRONT COVERED PORCH AND A PRIVATE DECK. THE MAIN LEVEL DESIGNED BY MSI METRO GRIS 12 IN. X 24 IN. MATTE PORCELAIN FLOORING, FEARTURES A HUGE BRIGHT LIVING ROOM WITH A COZY FIREPLACE DECRORATED BY NATURAL CUT STONE EDGE MANTEL SHELF. GOURMET KITCHEN WITH CUSTOM DESIGN 40" CHERRY CABINETRY, WHITE TILE BACKSPLASH, GRANITE COUNTERS, UPGRADED HIGH-PERFORMANCE STAINLESS-STEEL REFRIGERATOR, SIX BURNER COMMERCIAL GAS COOKTOP, AND MASSIVE QUARTZ ISLAND. THE UPPER-LEVEL FEATHERS 4 LARGE ROOMS AND TWO OFFICE SPACES. ENTIRE FLOOR HAS BRAND NEW CARPET JUST INSTALLED. HUGE MASTER BEDROOM WITH TRAY CEILING AND CUSTOM CHADELIIER LIGHT. MASTER BATH WITH DOUBLE VANITIES, SOAKING TUB AND SEPARATE SHOWER. THE ENTIRE LOWER LEVEL HAS NEW CARPET FLOORING WITH WALK-UP TO SIDE YARD, GREAT FOR ENTERTAINMENT. THE PROPERTY IS LOCATED ON A HUGE CORNER LOT THAT HAS HUGE BACKYARD BACKING TO TREE LINE. FRONT PORCH DECRATED WITH BEAUTIFUL BUSHES AND FLOWER SHRUBS. YOU DON’T MISS THIS OPPORTINITY TO BE THE NEW OWNER.
For sale
$1,480,000
24814 Barrington Grove Ct, Aldie, VA 20105
5beds
6,162sqft
Est.:
Single Family Residence
Built in 2014
0.36 Acres Lot
$-- Zestimate®
$240/sqft
$111/mo HOA
What's special
- 235 days |
- 1,369 |
- 27 |
Zillow last checked: 8 hours ago
Listing updated: September 29, 2025 at 09:35am
Listed by:
Huazhou Ke 571-228-2536,
Samson Properties
Source: Bright MLS,MLS#: VALO2091260
Tour with a local agent
Facts & features
Interior
Bedrooms & bathrooms
- Bedrooms: 5
- Bathrooms: 5
- Full bathrooms: 4
- 1/2 bathrooms: 1
- Main level bathrooms: 1
Basement
- Area: 2500
Heating
- Forced Air, Natural Gas
Cooling
- Heat Pump, Electric
Appliances
- Included: Range, Exhaust Fan, Dishwasher, Disposal, Dryer, Washer, Six Burner Stove, Refrigerator, Range Hood, Gas Water Heater
- Laundry: Dryer In Unit, Washer In Unit
Features
- Kitchen - Gourmet, Breakfast Area, Kitchen Island, Open Floorplan, Bathroom - Walk-In Shower, Bathroom - Tub Shower, Soaking Tub, Formal/Separate Dining Room, High Ceilings, Dry Wall, Tray Ceiling(s)
- Flooring: Carpet, Hardwood
- Windows: Energy Efficient, Double Pane Windows
- Basement: Full
- Number of fireplaces: 1
- Fireplace features: Glass Doors
Interior area
- Total structure area: 6,162
- Total interior livable area: 6,162 sqft
- Finished area above ground: 3,662
- Finished area below ground: 2,500
Property
Parking
- Total spaces: 8
- Parking features: Garage Faces Side, Garage Door Opener, Attached, Driveway
- Attached garage spaces: 2
- Uncovered spaces: 6
Accessibility
- Accessibility features: None
Features
- Levels: Three
- Stories: 3
- Patio & porch: Deck, Porch
- Pool features: None
- Has view: Yes
- View description: Trees/Woods
Lot
- Size: 0.36 Acres
Details
- Additional structures: Above Grade, Below Grade
- Parcel number: 288461057000
- Zoning: TR1UBF
- Special conditions: Standard
Construction
Type & style
- Home type: SingleFamily
- Architectural style: Colonial
- Property subtype: Single Family Residence
Materials
- Other
- Foundation: Concrete Perimeter
Condition
- Excellent
- New construction: No
- Year built: 2014
Details
- Builder model: THE BERKSHIRE
Utilities & green energy
- Sewer: Public Sewer
- Water: Public
Community & HOA
Community
- Security: Fire Sprinkler System, Smoke Detector(s)
- Subdivision: Tanglewood
HOA
- Has HOA: Yes
- HOA fee: $111 monthly
- HOA name: TANGLEWOOD-BRADDOCK ROAD HOA
Location
- Region: Aldie
Financial & listing details
- Price per square foot: $240/sqft
- Tax assessed value: $1,114,580
- Annual tax amount: $9,640
- Date on market: 4/24/2025
- Listing agreement: Exclusive Right To Sell
- Listing terms: Cash,Conventional,FHA,Negotiable,VA Loan
- Ownership: Fee Simple
Estimated market value
Not available
Estimated sales range
Not available
Not available
Price history
Price history
| Date | Event | Price |
|---|---|---|
| 9/29/2025 | Listed for sale | $1,480,000$240/sqft |
Source: | ||
| 9/7/2025 | Listing removed | $1,480,000$240/sqft |
Source: | ||
| 6/15/2025 | Price change | $1,480,000-6.3%$240/sqft |
Source: | ||
| 4/26/2025 | Listed for sale | $1,580,000+119%$256/sqft |
Source: | ||
| 9/21/2017 | Sold | $721,538-1.2%$117/sqft |
Source: Agent Provided Report a problem | ||
Public tax history
Public tax history
| Year | Property taxes | Tax assessment |
|---|---|---|
| 2025 | $9,605 -0.4% | $1,193,110 +7% |
| 2024 | $9,641 -0.5% | $1,114,580 +0.6% |
| 2023 | $9,693 +11.7% | $1,107,720 +13.7% |
Find assessor info on the county website
BuyAbility℠ payment
Est. payment
$8,999/mo
Principal & interest
$7322
Property taxes
$1048
Other costs
$629
Climate risks
Neighborhood: 20105
Nearby schools
GreatSchools rating
- 7/10Goshen Post ElementaryGrades: PK-5Distance: 1.6 mi
- 7/10Willard Intermediate SchoolGrades: 6-8Distance: 0.5 mi
- 9/10John Champe High SchoolGrades: 9-12Distance: 1.6 mi
Schools provided by the listing agent
- Elementary: Hovatter
- Middle: Willard
- High: Lightridge
- District: Loudoun County Public Schools
Source: Bright MLS. This data may not be complete. We recommend contacting the local school district to confirm school assignments for this home.
- Loading
- Loading
