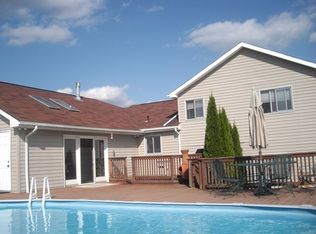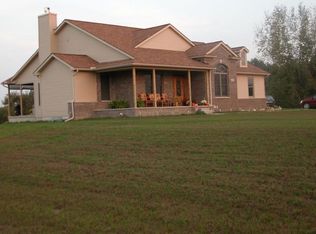Sold for $660,000
$660,000
24817 Clark Rd, New Boston, MI 48164
4beds
4,253sqft
Single Family Residence
Built in 2021
1.83 Acres Lot
$665,200 Zestimate®
$155/sqft
$4,693 Estimated rent
Home value
$665,200
$599,000 - $738,000
$4,693/mo
Zestimate® history
Loading...
Owner options
Explore your selling options
What's special
1.8+ ACRE, CUSTOM-BUILT 2021 RANCH HOME! This TURN-KEY New Boston property boasts over 2,100SF, 4 beds & 3.1 baths! Vaulted Ceilings, Black-Framed Windows, Stone Gas Fireplace and Open Concept! The Luxury Kitchen showcases the massive 10 Foot Island, quartz countertops, Stainless-Steel Appliances, Wood Vent Hood & Walk-in Pantry! Main Floor Master Suite with Glass Door Patio Access! Master Bathroom boasts His & Her Sinks with Soaking tub, Large Tiled Glass Shower and WIC w/ Built-ins! First Floor Laundry. Downstairs highlights the Beautifully Finished Basement equipped with Kitchen, 4th Bedroom with WIC & Egress Window, 3rd Full Bathroom, Living Room, Game Area and Craft Room! Outside you’ll see the PICTURESQUE Property and sprawling backyard (1.83 Acres!). Large (3) Car Attached Garage, TRANE Furnace & AC, Tankless HWT, Generator Hookup & so much More! Huron School District.
Zillow last checked: 9 hours ago
Listing updated: September 12, 2025 at 11:00am
Listed by:
Blake Johnson 313-590-2238,
Oakland Real Estate Group, Inc
Bought with:
Jessica Tremonti, 6501364166
Century 21 Curran & Oberski
Source: Realcomp II,MLS#: 20250035541
Facts & features
Interior
Bedrooms & bathrooms
- Bedrooms: 4
- Bathrooms: 4
- Full bathrooms: 3
- 1/2 bathrooms: 1
Primary bedroom
- Level: Entry
- Area: 196
- Dimensions: 14 x 14
Bedroom
- Level: Entry
- Area: 140
- Dimensions: 10 x 14
Bedroom
- Level: Entry
- Area: 132
- Dimensions: 12 x 11
Bedroom
- Level: Basement
- Area: 140
- Dimensions: 14 x 10
Primary bathroom
- Level: Entry
- Area: 112
- Dimensions: 14 x 8
Other
- Level: Entry
- Area: 72
- Dimensions: 6 x 12
Other
- Level: Basement
- Area: 90
- Dimensions: 9 x 10
Other
- Level: Entry
- Area: 25
- Dimensions: 5 x 5
Dining room
- Level: Entry
- Area: 143
- Dimensions: 13 x 11
Kitchen
- Level: Entry
- Area: 260
- Dimensions: 20 x 13
Laundry
- Level: Entry
- Area: 78
- Dimensions: 6 x 13
Library
- Level: Entry
- Area: 100
- Dimensions: 10 x 10
Living room
- Level: Entry
- Area: 357
- Dimensions: 21 x 17
Heating
- Forced Air, Natural Gas
Cooling
- Ceiling Fans, Central Air
Appliances
- Included: Dishwasher, Disposal, Free Standing Gas Range, Free Standing Refrigerator, Microwave, Range Hood, Stainless Steel Appliances
Features
- Windows: Egress Windows
- Basement: Finished,Full
- Has fireplace: Yes
- Fireplace features: Gas
Interior area
- Total interior livable area: 4,253 sqft
- Finished area above ground: 2,153
- Finished area below ground: 2,100
Property
Parking
- Total spaces: 3
- Parking features: Assigned 2 Spaces, Three Car Garage, Attached
- Attached garage spaces: 3
Features
- Levels: One
- Stories: 1
- Entry location: GroundLevelwSteps
- Patio & porch: Covered, Patio, Porch
- Pool features: None
Lot
- Size: 1.83 Acres
- Dimensions: 220 x 396
Details
- Parcel number: 75075990004703
- Special conditions: Short Sale No,Standard
Construction
Type & style
- Home type: SingleFamily
- Architectural style: Ranch
- Property subtype: Single Family Residence
Materials
- Stone, Vinyl Siding
- Foundation: Basement, Poured
Condition
- New construction: No
- Year built: 2021
Utilities & green energy
- Sewer: Septic Tank
- Water: Public
Community & neighborhood
Location
- Region: New Boston
Other
Other facts
- Listing agreement: Exclusive Right To Sell
- Listing terms: Cash,Conventional
Price history
| Date | Event | Price |
|---|---|---|
| 6/11/2025 | Sold | $660,000+5.6%$155/sqft |
Source: | ||
| 5/21/2025 | Pending sale | $625,000$147/sqft |
Source: | ||
| 5/15/2025 | Listed for sale | $625,000$147/sqft |
Source: | ||
Public tax history
Tax history is unavailable.
Neighborhood: 48164
Nearby schools
GreatSchools rating
- 8/10William D. Miller Elementary SchoolGrades: PK,1-5Distance: 3.1 mi
- 7/10Carl T. Renton Jr. High SchoolGrades: 6-8Distance: 3.9 mi
- 8/10Huron High SchoolGrades: 9-12Distance: 3.7 mi
Get a cash offer in 3 minutes
Find out how much your home could sell for in as little as 3 minutes with a no-obligation cash offer.
Estimated market value$665,200
Get a cash offer in 3 minutes
Find out how much your home could sell for in as little as 3 minutes with a no-obligation cash offer.
Estimated market value
$665,200

