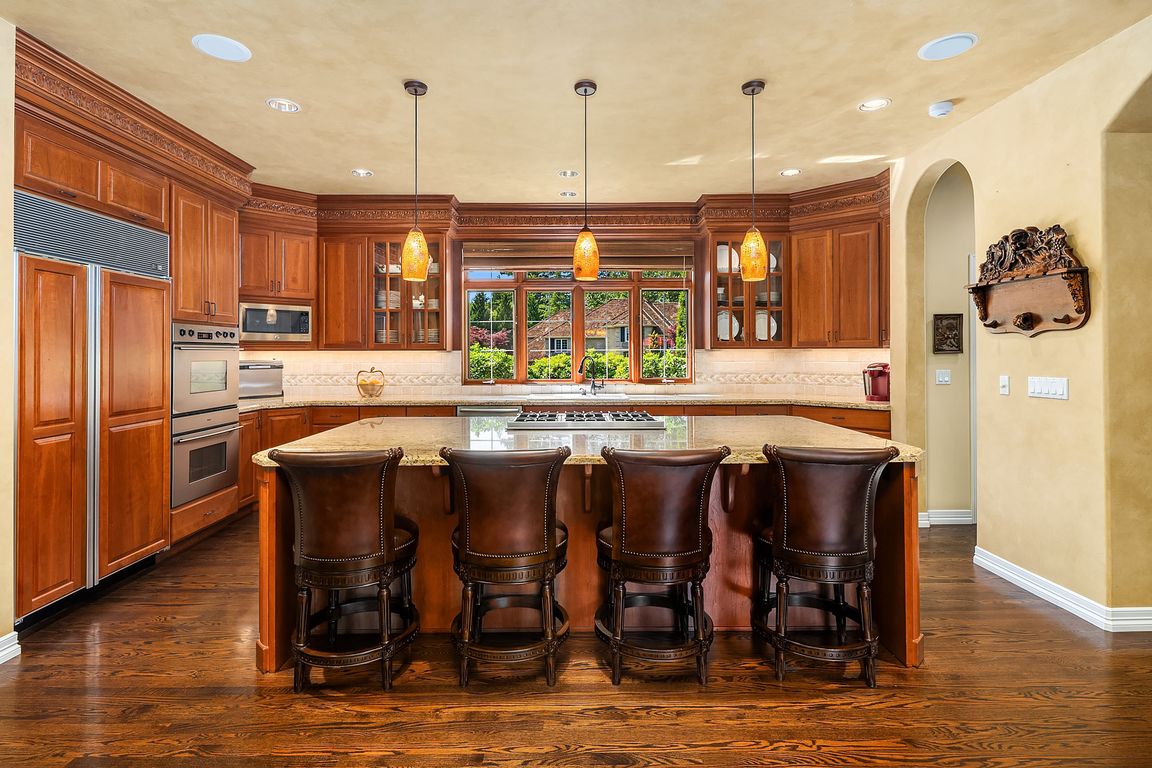
Active
$3,888,000
4beds
5,108sqft
24817 NE 20th Street, Sammamish, WA 98074
4beds
5,108sqft
Single family residence
Built in 2001
1.10 Acres
3 Attached garage spaces
$761 price/sqft
$224 monthly HOA fee
What's special
Patio accessWater featureMain-level officeOversized islandTall windowsSoaring ceilingsWalk-in closet
Exquisite estate in the prestigious gated community of Camden Park! This timeless 4 bed, 5 bath home offers 5,108 SF of refined living on over an acre of lush, manicured grounds. Grand entry w/ soaring ceilings, marble & 200-year-old cypress stone inlays, rich millwork & tall windows. Chef’s kitchen w/ high-end ...
- 119 days |
- 636 |
- 16 |
Source: NWMLS,MLS#: 2393605
Travel times
Kitchen
Living Room
Primary Bedroom
Primary Bathroom
Media Room
Office
Breakfast Nook
Theater
Dining Room
Living Room
Backyard and Patio
Zillow last checked: 7 hours ago
Listing updated: October 01, 2025 at 10:47am
Listed by:
Roy Towse,
COMPASS
Source: NWMLS,MLS#: 2393605
Facts & features
Interior
Bedrooms & bathrooms
- Bedrooms: 4
- Bathrooms: 5
- Full bathrooms: 3
- 1/2 bathrooms: 2
- Main level bathrooms: 3
- Main level bedrooms: 1
Primary bedroom
- Level: Main
Bathroom full
- Level: Main
Other
- Level: Main
Other
- Level: Main
Den office
- Level: Main
Dining room
- Level: Main
Entry hall
- Level: Main
Family room
- Level: Main
Kitchen with eating space
- Level: Main
Living room
- Level: Main
Utility room
- Level: Main
Heating
- Fireplace, Forced Air, Electric, Natural Gas
Cooling
- Central Air, Forced Air
Appliances
- Included: Dishwasher(s), Disposal, Double Oven, Dryer(s), Microwave(s), Refrigerator(s), Stove(s)/Range(s), Washer(s), Garbage Disposal
Features
- Bath Off Primary, Central Vacuum, Ceiling Fan(s), Dining Room, High Tech Cabling, Walk-In Pantry
- Flooring: Ceramic Tile, Hardwood, Stone, Carpet
- Doors: French Doors
- Windows: Double Pane/Storm Window
- Basement: None
- Number of fireplaces: 3
- Fireplace features: Gas, Main Level: 3, Fireplace
Interior area
- Total structure area: 5,108
- Total interior livable area: 5,108 sqft
Video & virtual tour
Property
Parking
- Total spaces: 3
- Parking features: Attached Garage, RV Parking
- Attached garage spaces: 3
Features
- Levels: Two
- Stories: 2
- Entry location: Main
- Patio & porch: Bath Off Primary, Built-In Vacuum, Ceiling Fan(s), Double Pane/Storm Window, Dining Room, Fireplace, Fireplace (Primary Bedroom), French Doors, High Tech Cabling, Jetted Tub, Security System, Sprinkler System, Vaulted Ceiling(s), Walk-In Closet(s), Walk-In Pantry, Wet Bar, Wired for Generator
- Spa features: Bath
- Has view: Yes
- View description: Territorial
Lot
- Size: 1.1 Acres
- Features: Curbs, Dead End Street, Paved, Cable TV, Fenced-Partially, Gas Available, High Speed Internet, Irrigation, Patio, RV Parking, Sprinkler System
- Topography: Level
- Residential vegetation: Garden Space, Wooded
Details
- Parcel number: 1311030190
- Zoning: R1
- Special conditions: Standard
- Other equipment: Wired for Generator
Construction
Type & style
- Home type: SingleFamily
- Architectural style: Traditional
- Property subtype: Single Family Residence
Materials
- Stone, Stucco, Wood Products
- Foundation: Poured Concrete
Condition
- Very Good
- Year built: 2001
- Major remodel year: 2001
Utilities & green energy
- Electric: Company: PSE
- Sewer: Sewer Connected, Company: City of Sammamish
- Water: Public, Company: City of Sammamish
Community & HOA
Community
- Features: CCRs, Gated, Park, Playground
- Security: Security System
- Subdivision: Sammamish
HOA
- HOA fee: $224 monthly
- HOA phone: 425-450-7521
Location
- Region: Sammamish
Financial & listing details
- Price per square foot: $761/sqft
- Tax assessed value: $3,338,000
- Annual tax amount: $25,428
- Date on market: 6/17/2025
- Listing terms: Cash Out,Conventional,FHA
- Inclusions: Dishwasher(s), Double Oven, Dryer(s), Garbage Disposal, Microwave(s), Refrigerator(s), Stove(s)/Range(s), Washer(s)
- Cumulative days on market: 121 days