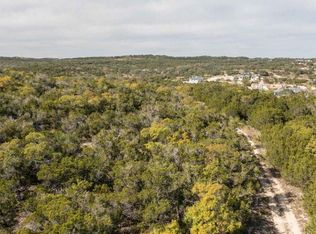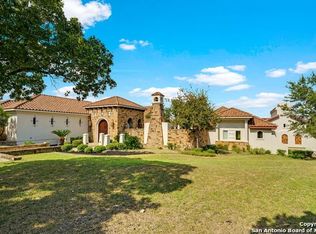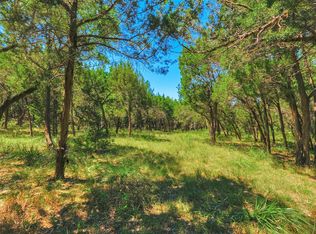Perched atop 10hilltop ac,an estate of exceptional grandeur,sophistication&unrivaled level of privacy.Double gated&meticulously built by Heflin w/unsurpassed panoramic vistas.Designed on magnificent scale to inc.venetian plaster,custom light fixtures,knotty alder,woodcased windows&gourmet kitch w/professional chefs grade appliances.Resort style oasis w/double beach entry negative edge pool w/cascading waterfall,mosiac tile slide w/extensive cvd'patio ,private loggias&hard-decking.Indisputably without rival.
This property is off market, which means it's not currently listed for sale or rent on Zillow. This may be different from what's available on other websites or public sources.


