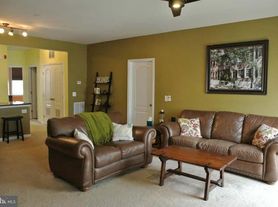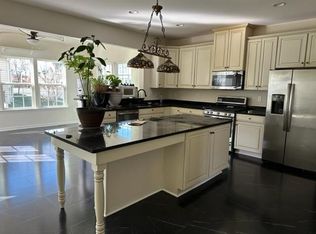Welcome to this beautiful 3BR/3.5BA, with 3 level bumpout & 2 car garage townhome. Wonderfully updated gourmet kitchen with a large island, granite countertops, stainless steel appliances and walk-in pantry. Dining room and sun room located off of the kitchen. Open living room with gas fireplace. Luxurious owners retreat w/ large sitting room, owners bath with soaking tub, separate shower and custom walk-in closet. Nice secondary bedrooms. Spacious rec room with 2nd kitchen and full bath. Walkout lower level with paver patio, composite deck and fenced yard! This property features 2 laundry areas, hardwood floors on the upper 2 levels, LVP flooring on the main level, backs to woods and has a great location; minutes to Rt. 50, Rt. 28 and Dulles Airport! Sorry, no pets!
Townhouse for rent
$3,350/mo
24819 Mason Dale Ter, Chantilly, VA 20152
3beds
2,650sqft
Price may not include required fees and charges.
Townhouse
Available Mon Oct 27 2025
No pets
Central air, electric, ceiling fan
In unit laundry
2 Attached garage spaces parking
Natural gas, forced air, fireplace
What's special
Sun roomGas fireplaceFenced yardPaver patioBacks to woodsComposite deckGranite countertops
- 16 days |
- -- |
- -- |
Travel times
Looking to buy when your lease ends?
Consider a first-time homebuyer savings account designed to grow your down payment with up to a 6% match & 3.83% APY.
Facts & features
Interior
Bedrooms & bathrooms
- Bedrooms: 3
- Bathrooms: 4
- Full bathrooms: 3
- 1/2 bathrooms: 1
Rooms
- Room types: Dining Room, Recreation Room
Heating
- Natural Gas, Forced Air, Fireplace
Cooling
- Central Air, Electric, Ceiling Fan
Appliances
- Included: Dishwasher, Disposal, Dryer, Refrigerator, Washer
- Laundry: In Unit
Features
- 2nd Kitchen, Breakfast Area, Ceiling Fan(s), Chair Railings, Crown Molding, Dining Area, Exhaust Fan, Kitchen - Gourmet, Kitchen Island, Open Floorplan, Recessed Lighting, Walk In Closet, Walk-In Closet(s)
- Has basement: Yes
- Has fireplace: Yes
Interior area
- Total interior livable area: 2,650 sqft
Property
Parking
- Total spaces: 2
- Parking features: Attached, Covered
- Has attached garage: Yes
- Details: Contact manager
Features
- Exterior features: Contact manager
Details
- Parcel number: 205492653000
Construction
Type & style
- Home type: Townhouse
- Property subtype: Townhouse
Condition
- Year built: 2013
Building
Management
- Pets allowed: No
Community & HOA
Location
- Region: Chantilly
Financial & listing details
- Lease term: Contact For Details
Price history
| Date | Event | Price |
|---|---|---|
| 10/1/2025 | Price change | $3,350-4.3%$1/sqft |
Source: Bright MLS #VALO2107492 | ||
| 9/22/2025 | Listed for rent | $3,500+48.9%$1/sqft |
Source: Bright MLS #VALO2107492 | ||
| 4/9/2015 | Listing removed | $2,350$1/sqft |
Source: Samson Properties #LO8499630 | ||
| 2/27/2015 | Price change | $2,350+27%$1/sqft |
Source: Samson Properties #LO8499630 | ||
| 1/24/2015 | Price change | $1,850-7.5%$1/sqft |
Source: Zillow Pro For Brokers - VA #LO8499630 | ||

