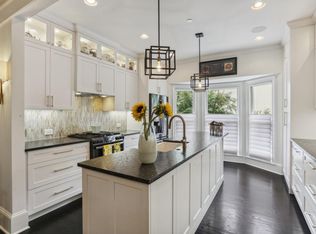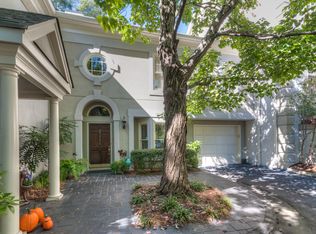Seller says "Sell! Bring offers!" Amazing opportunity to get into this Charming gated community of only 16 units in Historic Brookhaven. Enjoy biking or walking along beautiful Capital City Club Golf course. Elegant crown molding throughout, refinished hardwood floors, living room has 10 ft ceiling, fireplace, wet bar with wine cooler & opens to banquet size dining room. Kitchen with breakfast area, gas cooktop, granite counters, stainless steel appliances including Bosh dishwasher, Dacor oven and warming drawer. Spacious terrace level room could be media or bedroom or family room with bookcases, full bath and french doors to courtyard patio. Second floor Master with bath plus guest bedroom with en-suite bath. Third floor is currently finished as exercise room or study with half bath. Needs some updating in Kitchen and baths but neighborhood can support renovations as most homeowners have done. Seller recently installed two top of the line HVAC systems and Washer & Dryer for almost $25,000.
This property is off market, which means it's not currently listed for sale or rent on Zillow. This may be different from what's available on other websites or public sources.

