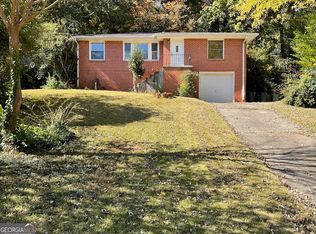Move in ready! Spacious home with open floor plan just annexed into desirable Fernbank Elementary zone for 2019-20 school year! Entry way with two coat closets open to large living room, kitchen, and dining room. Hallway leading to bedrooms and two full baths has two storage closets giving you plenty of storage. Both bedrooms feature closet systems for maximum organization. Double doors in the dining room can both be opened, allowing for perfect indoor/ outdoor flow for entertainment. Yard expands well beyond retaining wall for outdoor activities.
This property is off market, which means it's not currently listed for sale or rent on Zillow. This may be different from what's available on other websites or public sources.
