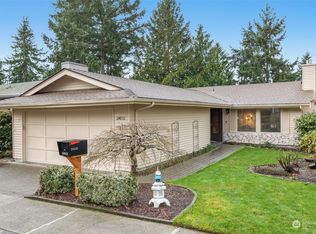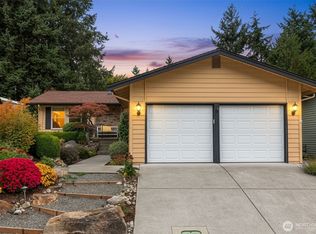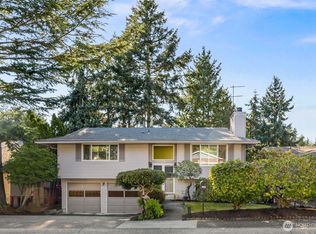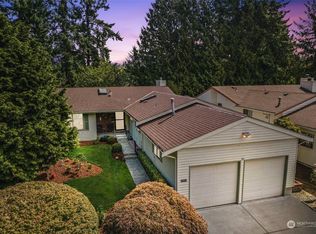Sold
Listed by:
Fletch Newland,
RE/MAX Northwest,
Jesse Paulson,
RE/MAX Northwest
Bought with: RE/MAX Northwest
$589,000
24821 13th Avenue S, Des Moines, WA 98198
2beds
1,260sqft
Single Family Residence
Built in 1975
4,778.53 Square Feet Lot
$568,600 Zestimate®
$467/sqft
$2,699 Estimated rent
Home value
$568,600
$540,000 - $597,000
$2,699/mo
Zestimate® history
Loading...
Owner options
Explore your selling options
What's special
Brand new remodel! Stand-alone rambler in coveted Huntington Park. High-end Chef's kitchen features new cabinets, Quartz countertops & GE Café appliances. Fresh paint, new carpet, wood-look laminate flooring. Great natural light w/wonderful floor plan and HUGE living area. Only 1 step at entry, NO steps to house from garage. RARE, large fenced private side yard. Port Package windows, laundry inside home, gas heat & fireplace, lots of storage. Expansive deck with seating is large enough for the whole gang to enjoy. Extra bonus sun room off the kitchen is icing on the cake! Enjoy activates @ the Clubhouse - Bingo, Happy Hour, exercise classes, pool/hot tub, walking trails. All this and Low Dues too!
Zillow last checked: 8 hours ago
Listing updated: November 27, 2023 at 01:25pm
Listed by:
Fletch Newland,
RE/MAX Northwest,
Jesse Paulson,
RE/MAX Northwest
Bought with:
Lauri Carter, 111393
RE/MAX Northwest
Source: NWMLS,MLS#: 2182315
Facts & features
Interior
Bedrooms & bathrooms
- Bedrooms: 2
- Bathrooms: 2
- Full bathrooms: 1
- 3/4 bathrooms: 1
- Main level bedrooms: 2
Primary bedroom
- Level: Main
Bedroom
- Level: Main
Bathroom three quarter
- Level: Main
Bathroom full
- Level: Main
Bonus room
- Level: Main
Dining room
- Level: Main
Entry hall
- Level: Main
Kitchen with eating space
- Level: Main
Utility room
- Level: Main
Heating
- Fireplace(s), Forced Air
Appliances
- Included: Dishwasher_, Dryer, StoveRange_, Washer, Dishwasher, StoveRange
Features
- Bath Off Primary, Dining Room
- Flooring: Laminate, Vinyl, Carpet
- Windows: Double Pane/Storm Window
- Basement: None
- Number of fireplaces: 1
- Fireplace features: Gas, Main Level: 1, Fireplace
Interior area
- Total structure area: 1,260
- Total interior livable area: 1,260 sqft
Property
Parking
- Total spaces: 2
- Parking features: Attached Garage
- Attached garage spaces: 2
Features
- Levels: One
- Stories: 1
- Entry location: Main
- Patio & porch: Laminate, Wall to Wall Carpet, Bath Off Primary, Double Pane/Storm Window, Dining Room, Fireplace
- Has view: Yes
- View description: Territorial
Lot
- Size: 4,778 sqft
- Features: Cul-De-Sac, Dead End Street, Paved, Sidewalk, Cable TV, Deck, Dog Run, Fenced-Partially, Gas Available, High Speed Internet, Outbuildings
- Topography: Level
- Residential vegetation: Garden Space
Details
- Parcel number: 3530440020
Construction
Type & style
- Home type: SingleFamily
- Property subtype: Single Family Residence
Materials
- Wood Siding
- Foundation: Poured Concrete
- Roof: Composition
Condition
- Year built: 1975
Utilities & green energy
- Sewer: Sewer Connected
- Water: Community
Community & neighborhood
Location
- Region: Des Moines
- Subdivision: Huntington Park
HOA & financial
HOA
- HOA fee: $148 monthly
Other
Other facts
- Cumulative days on market: 544 days
Price history
| Date | Event | Price |
|---|---|---|
| 11/22/2023 | Sold | $589,000+18.4%$467/sqft |
Source: | ||
| 6/1/2023 | Sold | $497,500-1.5%$395/sqft |
Source: | ||
| 5/20/2023 | Pending sale | $505,000$401/sqft |
Source: | ||
| 5/17/2023 | Price change | $505,000-3.8%$401/sqft |
Source: | ||
| 4/21/2023 | Listed for sale | $525,000$417/sqft |
Source: | ||
Public tax history
| Year | Property taxes | Tax assessment |
|---|---|---|
| 2024 | $5,601 +3% | $459,000 +7% |
| 2023 | $5,440 -0.1% | $429,000 -7.9% |
| 2022 | $5,446 +4.6% | $466,000 +18.9% |
Find assessor info on the county website
Neighborhood: Zenith
Nearby schools
GreatSchools rating
- 4/10Parkside Elementary SchoolGrades: PK-5Distance: 0.6 mi
- 4/10Pacific Middle SchoolGrades: 6-8Distance: 1.5 mi
- 5/10Mount Rainier High SchoolGrades: 9-12Distance: 1.5 mi

Get pre-qualified for a loan
At Zillow Home Loans, we can pre-qualify you in as little as 5 minutes with no impact to your credit score.An equal housing lender. NMLS #10287.
Sell for more on Zillow
Get a free Zillow Showcase℠ listing and you could sell for .
$568,600
2% more+ $11,372
With Zillow Showcase(estimated)
$579,972


