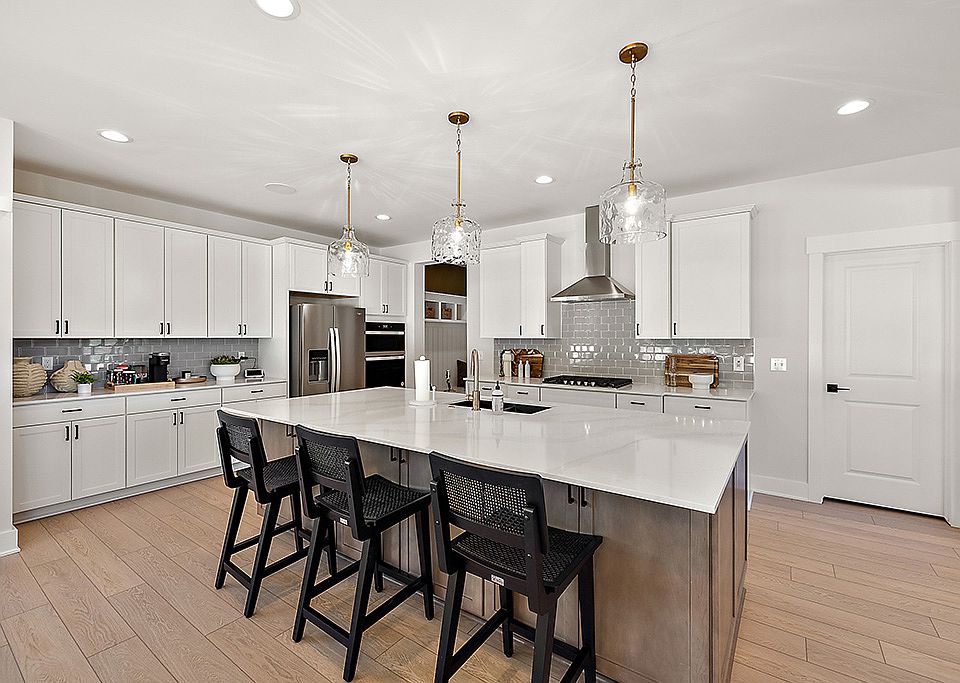This home is to be built, with an estimated move-in 10-12 months. New homes in sought-after Macomb Twp & within the L'Anse Creuse school district! Lombardo Homes proudly presents the PRINCETON in Sheffield Forest! We offer ranch and colonial-style homes ranging from 2,200-3,100+ sq. ft. This home offers an open concept that is perfect for entertaining and spending time with loved ones. Unwind in your primary bedroom with a private bath. When you’re away from home, take advantage of everything that is nearby! Within proximity to Partridge Creek Mall, I-94, & a wide variety of restaurants & shopping! We include a 10-year structural & basement waterproofing warranties. Photos are of a decorated model or a previously built home. The included architectural style is F. See Sales Manager for current availability. *Love this home, but prefer to build on land? We can build on your lot with Anywhere Lombardo. Contact us for details!
New construction
$511,490
24821 Sheffield Forest Dr, Macomb, MI 48042
4beds
3,172sqft
Single Family Residence
Built in 2026
9,147.6 Square Feet Lot
$511,500 Zestimate®
$161/sqft
$58/mo HOA
- 8 days |
- 360 |
- 7 |
Zillow last checked: 7 hours ago
Listing updated: October 22, 2025 at 08:36am
Listed by:
Anthony Lombardo 586-206-2299,
Lombardo Realty
Source: Realcomp II,MLS#: 20251046856
Travel times
Schedule tour
Select your preferred tour type — either in-person or real-time video tour — then discuss available options with the builder representative you're connected with.
Facts & features
Interior
Bedrooms & bathrooms
- Bedrooms: 4
- Bathrooms: 3
- Full bathrooms: 2
- 1/2 bathrooms: 1
Primary bedroom
- Level: Second
- Area: 210
- Dimensions: 15 X 14
Bedroom
- Level: Second
- Area: 165
- Dimensions: 15 X 11
Bedroom
- Level: Second
- Area: 132
- Dimensions: 12 X 11
Bedroom
- Level: Second
- Area: 132
- Dimensions: 12 X 11
Primary bathroom
- Level: Second
Other
- Level: Second
Other
- Level: Entry
Other
- Level: Second
- Area: 132
- Dimensions: 12 X 11
Dining room
- Level: Entry
- Area: 150
- Dimensions: 15 X 10
Great room
- Level: Entry
- Area: 256
- Dimensions: 16 X 16
Kitchen
- Level: Entry
- Area: 140
- Dimensions: 14 X 10
Laundry
- Level: Second
- Area: 48
- Dimensions: 8 X 6
Living room
- Level: Entry
- Area: 154
- Dimensions: 14 X 11
Heating
- Forced Air, Natural Gas
Cooling
- Central Air
Appliances
- Included: Dishwasher, Disposal, Free Standing Electric Range, Microwave
- Laundry: Gas Dryer Hookup
Features
- Programmable Thermostat
- Windows: Egress Windows
- Basement: Full,Unfinished
- Has fireplace: No
Interior area
- Total interior livable area: 3,172 sqft
- Finished area above ground: 3,172
Property
Parking
- Total spaces: 2
- Parking features: Two Car Garage, Attached, Driveway, Electricityin Garage, Garage Faces Front
- Attached garage spaces: 2
Features
- Levels: Two
- Stories: 2
- Entry location: GroundLevelwSteps
- Patio & porch: Covered
- Exterior features: Lighting
- Pool features: None
Lot
- Size: 9,147.6 Square Feet
- Dimensions: 70 x 133
Details
- Parcel number: 200824405005
- Special conditions: Agent Owned,Short Sale No
Construction
Type & style
- Home type: SingleFamily
- Architectural style: Colonial
- Property subtype: Single Family Residence
Materials
- Brick, Stone, Vinyl Siding
- Foundation: Basement, Passive Radon Mitigation, Poured, Sump Pump
- Roof: Asphalt
Condition
- New Construction
- New construction: Yes
- Year built: 2026
Details
- Builder name: Lombardo Homes Michigan
- Warranty included: Yes
Utilities & green energy
- Sewer: Public Sewer
- Water: Public
- Utilities for property: Cable Available, Underground Utilities
Community & HOA
Community
- Security: Carbon Monoxide Detectors, Smoke Detectors
- Subdivision: Sheffield Forest
HOA
- Has HOA: Yes
- HOA fee: $175 quarterly
- HOA phone: 248-655-1500
Location
- Region: Macomb
Financial & listing details
- Price per square foot: $161/sqft
- Date on market: 10/18/2025
- Cumulative days on market: 8 days
- Listing agreement: Exclusive Right To Sell
- Listing terms: Cash,Conventional,FHA,Va Loan
About the community
Find your new home at Sheffield Forest in Macomb Township! This beautiful new community, located on the west side of Fairchild Road, south of 23 Mile Road, is situated near many of Macomb County's most exciting attractions including Partridge Creek Mall, Lake St. Clair, the nationally recognized International Academy of Macomb, and the Macomb Township Recreation Center, as well as countless restaurants, parks, and golf courses, including Hickory Hollow Golf Club, Sycamore Hills Golf Club, and Bello Woods Golf Course. Residents of Sheffield Forest will enjoy their proximity to all of the shopping, dining, and entertainment the nearby Chesterfield has to offer. Residents of this community are serviced by L'Anse Creuse Public Schools, with children attending Carkenord Elementary, L'Anse Creuse Middle School - East, and L'Anse Creuse High School - North.
Source: Lombardo Homes
