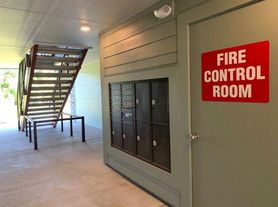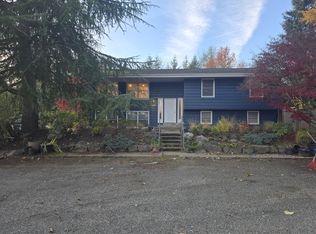Your dream estate on over 4.5 acres awaits! This stunning property features two separate units a spacious main house ($3,900/month) and a beautifully designed mother-in-law suite ($2,000/month), each offering comfort, privacy, and modern living.
Step into the inviting foyer and be welcomed by soaring vaulted ceilings and a formal living room filled with warmth and natural light. The main home includes 4 bedrooms, stylish bathrooms, an office, and two versatile bonus rooms ideal for guests, hobbies, or remote work. The bright, expansive kitchen with an oversized island is perfect for entertaining, while the primary suite balcony offers breathtaking views. Enjoy outdoor gatherings on the lovely paved patio surrounded by lush landscaping and a playground.
The MIL suite provides a fully equipped living space with 2 cozy bedrooms, 2 bathrooms, and a no-step accessible shower a rare find that also offers excellent income potential.
Experience serene, private living with the perfect blend of functionality and charm this exceptional home won't last long!
Main house - 4 beds 3 baths $3,900 a month
MIL Unit - 2 beds 2 baths for $2,000 a month
RENT & FEES:
-Monthly Rent: Main house $3900/m and the mother in law suite $2000/m.
-Security Deposit: One month's rent
-Pet Rent: $50/month per pet
-Pet Deposit: $500 per pet
-Pets: Allowed with applicable deposit
-Smoking: Not permitted
RENTAL REQUIREMENTS:
-Verifiable monthly income must be at least 3x the rent
-Minimum credit score of 650
-Positive rental history and landlord references required
-All occupants 18+ must submit an application and meet qualifications
-Proof of income: Last two months of pay stubs required
-Applications will only be reviewed after a property tour
-Portable screening reports are not accepted
**If qualifications are not met (credit/income), additional deposits, co-signers, or denial of application may apply. The landlord reserves the right to proceed with the next qualified applicant.
-HOA Move in/out Fee
TERMS:
-12-month lease term
-No smoking permitted on the premises
-All utilities are the tenant's responsibility
-Security deposit is due upon lease signing
Apartment for rent
$3,900/mo
24828 124th St SE, Monroe, WA 98272
6beds
3,885sqft
Price may not include required fees and charges.
Apartment
Available now
In unit laundry
What's special
Stylish bathroomsSpacious main houseBeautifully designed mother-in-law suiteInviting foyerSoaring vaulted ceilings
- --
- on Zillow |
- --
- views |
- --
- saves |
Zillow last checked: 8 hours ago
Listing updated: 8 hours ago
Travel times
Looking to buy when your lease ends?
Consider a first-time homebuyer savings account designed to grow your down payment with up to a 6% match & a competitive APY.
Facts & features
Interior
Bedrooms & bathrooms
- Bedrooms: 6
- Bathrooms: 5
- Full bathrooms: 5
Appliances
- Included: Dryer, Microwave, Refrigerator, Washer
- Laundry: In Unit
Interior area
- Total interior livable area: 3,885 sqft
Property
Parking
- Details: Contact manager
Details
- Parcel number: 28072700301600
Construction
Type & style
- Home type: Apartment
- Property subtype: Apartment
Community & HOA
Location
- Region: Monroe
Financial & listing details
- Lease term: Contact For Details
Price history
| Date | Event | Price |
|---|---|---|
| 12/4/2025 | Listed for rent | $3,900$1/sqft |
Source: Zillow Rentals | ||
| 12/4/2025 | Listing removed | $3,900$1/sqft |
Source: Zillow Rentals | ||
| 11/10/2025 | Price change | $3,900-33.9%$1/sqft |
Source: Zillow Rentals | ||
| 11/6/2025 | Price change | $5,900+51.3%$2/sqft |
Source: Zillow Rentals | ||
| 11/5/2025 | Listed for rent | $3,900+100%$1/sqft |
Source: Zillow Rentals | ||

