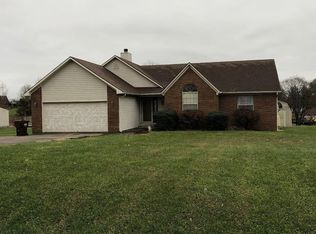Location, Location, Location. Country living with convenience. Nice 3 bedroom, 2 full bathrooms on a deep .92 acre lot. Walk into a cozy living room that has a Wood burning fireplace w/ventless gas log insert in a vaulted ceiling living room. (Home owner never used wood put gas logs in). Or use your remote control garage door opener park in the 2 car garage and enter thru pantry/mud room. From there you walk into a nice size kitchen with a washer dryer closet just to the right. The kitchen offers a barstool countertop for when you are on the go, or a comfortable dining area that will seat a table of 6. Also has a area that could be used for home/school work. 1st and 2nd bedroom both are nice size rooms. 1st has a vaulted ceiling also. Master bath has a shower and whirlpool tub plus walk-in closet. 1667 Sqft.(per PVA) 5.7 miles from Georgetown. Storage building and swing set stay.
This property is off market, which means it's not currently listed for sale or rent on Zillow. This may be different from what's available on other websites or public sources.


