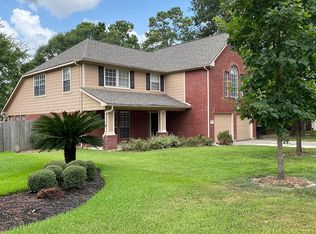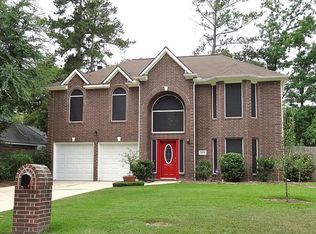Sold on 05/02/25
Price Unknown
24835 Butterwick Dr, Spring, TX 77389
5beds
2,517sqft
SingleFamily
Built in 1994
7,843 Square Feet Lot
$309,500 Zestimate®
$--/sqft
$2,457 Estimated rent
Home value
$309,500
$282,000 - $340,000
$2,457/mo
Zestimate® history
Loading...
Owner options
Explore your selling options
What's special
This home is tucked into a quaint community, nestled among mature trees, on a private street that is close to the active community center complete with a pool, clubhouse & tennis courts. So much flexibility in this floorplan too! Formal Dining could easily be used as a private Study. 5th Bedroom up could also be a game/flex room. No rear neighbors! Spacious layout & loads of light. Living Room overlooks the Backyard, and is seamlessly connected to the Kitchen & Eat-in. Master Suite is down with split vanities, separate tub & shower. Upstairs youll find 4 additional bedroom options1 would perfectly function as game room/flex space. 2-car attached Garage & Laundry Room is in the home. Front Gutters & Sprinkler system too! Around the corner from the community center w/pool, swim team & tennis. Desired schoolsin Klein ISD . Great commuter location with access to highways, amenities & The Woodlands. No flooding. See for yourself why youll soon want to call this house, your home!
Facts & features
Interior
Bedrooms & bathrooms
- Bedrooms: 5
- Bathrooms: 3
- Full bathrooms: 2
- 1/2 bathrooms: 1
Heating
- Other
Cooling
- Central
Appliances
- Laundry: Washer Hookup, Electric Dryer Hookup, Gas Dryer Hookup
Features
- Walk-In Closet(s), High Ceilings, Crown Molding, Primary Bed - 1st Floor, Countertops(Granite)
- Flooring: Tile, Carpet
- Windows: Drapes/Curtains/Window Cover
- Has fireplace: Yes
- Fireplace features: Gas Log
Interior area
- Structure area source: Appraiser
- Total interior livable area: 2,517 sqft
Property
Parking
- Total spaces: 2
- Parking features: Garage - Attached
Features
- Patio & porch: Patio/Deck
- Exterior features: Brick
- Fencing: Back Yard
Lot
- Size: 7,843 sqft
- Features: Greenbelt, Subdivided, Back Yard, 0 Up To 1/4 Acre
Details
- Parcel number: 1090030000003
Construction
Type & style
- Home type: SingleFamily
- Architectural style: Traditional
Materials
- Frame
- Foundation: Slab
- Roof: Composition
Condition
- Year built: 1994
Utilities & green energy
- Sewer: Public Sewer
- Water: Public, Water District
Green energy
- Energy efficient items: Thermostat
Community & neighborhood
Security
- Security features: Fire Alarm
Location
- Region: Spring
HOA & financial
HOA
- Has HOA: Yes
- HOA fee: $33 monthly
Other
Other facts
- Sewer: Public Sewer
- WaterSource: Public, Water District
- Flooring: Carpet, Tile, Engineered Wood
- Appliances: Dishwasher, Disposal, Gas Cooktop, Electric Oven, Microwave, ENERGY STAR Qualified Appliances, Free-Standing Range, Freestanding Oven
- AssociationYN: true
- FireplaceYN: true
- GarageYN: true
- AttachedGarageYN: true
- HeatingYN: true
- CoolingYN: true
- Heating: Natural Gas
- FoundationDetails: Slab
- RoomsTotal: 9
- FireplacesTotal: 1
- Roof: Composition
- ArchitecturalStyle: Traditional
- ExteriorFeatures: Sprinkler System
- DirectionFaces: East
- ParkingFeatures: Double-Wide Driveway, Attached, Garage Door Opener
- BedroomsPossible: 5
- CoveredSpaces: 2
- FireplaceFeatures: Gas Log
- GreenEnergyEfficient: Thermostat
- PublicSurveySection: 01
- MaintenanceExpense: 400
- BuildingAreaSource: Appraiser
- AssociationPhone: 832-515-9302
- InteriorFeatures: Walk-In Closet(s), High Ceilings, Crown Molding, Primary Bed - 1st Floor, Countertops(Granite)
- LaundryFeatures: Washer Hookup, Electric Dryer Hookup, Gas Dryer Hookup
- SecurityFeatures: Fire Alarm
- Cooling: Ceiling Fan(s), Electric
- Fencing: Back Yard
- RoomMasterBathroomFeatures: Double Vanity, Half Bath, Primary Bath + Separate Shower
- LotFeatures: Greenbelt, Subdivided, Back Yard, 0 Up To 1/4 Acre
- RoadSurfaceType: Concrete
- PatioAndPorchFeatures: Patio/Deck
- MlsStatus: Pending Continue to Show
- TaxAnnualAmount: 5692
- LotSizeSource: Appraisal District
- YearBuiltSource: Appraisal District
- WindowFeatures: Drapes/Curtains/Window Cover
- MapCoordinate: 250W
- Road surface type: Concrete
Price history
| Date | Event | Price |
|---|---|---|
| 5/2/2025 | Sold | -- |
Source: Agent Provided | ||
| 4/15/2025 | Pending sale | $320,000$127/sqft |
Source: | ||
| 4/8/2025 | Price change | $320,000-3%$127/sqft |
Source: | ||
| 3/26/2025 | Price change | $330,000-2.9%$131/sqft |
Source: | ||
| 3/2/2025 | Listed for sale | $340,000+33.3%$135/sqft |
Source: | ||
Public tax history
| Year | Property taxes | Tax assessment |
|---|---|---|
| 2025 | -- | $337,952 +3.7% |
| 2024 | $6,574 +3.2% | $325,967 -6.3% |
| 2023 | $6,369 -8.1% | $347,953 +7.9% |
Find assessor info on the county website
Neighborhood: 77389
Nearby schools
GreatSchools rating
- 8/10Metzler Elementary SchoolGrades: PK-5Distance: 1.7 mi
- 8/10Hofius IntGrades: 6-8Distance: 0.5 mi
- 7/10Klein Oak High SchoolGrades: 9-12Distance: 2.6 mi
Schools provided by the listing agent
- District: 32 - Klein
Source: The MLS. This data may not be complete. We recommend contacting the local school district to confirm school assignments for this home.
Get a cash offer in 3 minutes
Find out how much your home could sell for in as little as 3 minutes with a no-obligation cash offer.
Estimated market value
$309,500
Get a cash offer in 3 minutes
Find out how much your home could sell for in as little as 3 minutes with a no-obligation cash offer.
Estimated market value
$309,500

