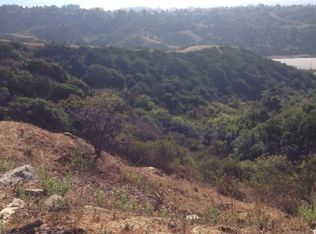One of a kind luxurious smart home in the prime city of Bel Air! An incredible 5,826-sqft two-story home with modern touches and elegant detailing features a fully equipped Italian kitchen, Caesarstone countertops, Blum cabinets, Miele appliances, unique Australian chandeliers, and so much more. From the stunning living room, dining room, and kitchen adored with walls of glass and wonderfully high ceilings have endless jaw dropping city views to complete this masterpiece home. Luxury is redefined in the gorgeous primary bedroom with an incomparable closet and an en-suite bathroom to rival any five-star hotel. Five additional enormous bedrooms all include en-suite bathrooms and walk in closets. Inside finishes include bleached oak floors, custom walnut pivot front door, and automated lighting system, security, integrated music systems with 50 speakers throughout. Outside, an unbelievable 32-foot infinity pool with attached spa are perched at the edge of the hillside provides relaxing views while the beautiful rooftop deck offers a more intimate gatherings and boasts unparalleled views of Downton and beyond. A gorgeous home built to perfection!
This property is off market, which means it's not currently listed for sale or rent on Zillow. This may be different from what's available on other websites or public sources.
