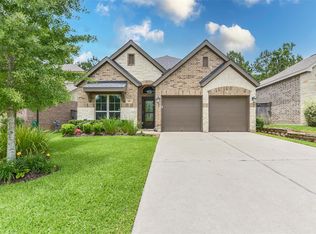Love where you live in River's Edge in Conroe, Texas,Home is zoned to the excellent Woodlands schools - Buckalew Elementary School, Mitchell Intermediate School, McCullough Junior High School, and Woodlands High School. The Lakeland floor plan is an open concept 2-story home, with soaring ceilings in the entry, and features 3 bedrooms, 2.5 bathrooms, and a 2-car garage. This home has it all, including a box window at the dining area, garage door opener, and privacy blinds! The gourmet kitchen is sure to please with 42" cabinets, granite counter-tops, tile back-splash, and stainless-steel appliances! Retreat to the first-floor Owner's Suite featuring double sinks, a sizable shower, and a walk-in closet. Secondary bedrooms have walk-in closets, too! Enjoy the great outdoors with a sprinkler system, covered patio, and a CORNER LOT! Don't miss your opportunity to call River's Edge home, schedule a visit today!
Copyright notice - Data provided by HAR.com 2022 - All information provided should be independently verified.
House for rent
$1,900/mo
2485 Bull Trout Dr, Conroe, TX 77384
3beds
1,629sqft
Price may not include required fees and charges.
Singlefamily
Available now
Cats, small dogs OK
Electric, ceiling fan
Electric dryer hookup laundry
2 Attached garage spaces parking
Electric, natural gas
What's special
Stainless-steel appliancesGranite counter-topsCovered patioCorner lotTile back-splashSoaring ceilingsWalk-in closets
- 14 days
- on Zillow |
- -- |
- -- |
Travel times
Add up to $600/yr to your down payment
Consider a first-time homebuyer savings account designed to grow your down payment with up to a 6% match & 4.15% APY.
Facts & features
Interior
Bedrooms & bathrooms
- Bedrooms: 3
- Bathrooms: 3
- Full bathrooms: 2
- 1/2 bathrooms: 1
Heating
- Electric, Natural Gas
Cooling
- Electric, Ceiling Fan
Appliances
- Included: Dishwasher, Disposal, Dryer, Microwave, Oven, Range, Refrigerator, Stove, Trash Compactor, Washer
- Laundry: Electric Dryer Hookup, In Unit
Features
- 1 Bedroom Down - Not Primary BR, Ceiling Fan(s), Walk In Closet
- Flooring: Laminate
Interior area
- Total interior livable area: 1,629 sqft
Property
Parking
- Total spaces: 2
- Parking features: Attached, Covered
- Has attached garage: Yes
- Details: Contact manager
Features
- Stories: 2
- Exterior features: 0 Up To 1/4 Acre, 1 Bedroom Down - Not Primary BR, Above Ground, Additional Parking, Architecture Style: English, Attached, Back Yard, Cleared, Corner Lot, Electric Dryer Hookup, Flooring: Laminate, Full Size, Garage Door Opener, Heating: Electric, Heating: Gas, Ice Maker, Jogging Track, Lot Features: Back Yard, Cleared, Corner Lot, Subdivided, 0 Up To 1/4 Acre, Playground, Subdivided, Tennis Court(s), Trash Chute, View Type: South, Walk In Closet
- Has private pool: Yes
Details
- Parcel number: 83350219200
Construction
Type & style
- Home type: SingleFamily
- Property subtype: SingleFamily
Condition
- Year built: 2023
Community & HOA
Community
- Features: Playground, Tennis Court(s)
HOA
- Amenities included: Pool, Tennis Court(s)
Location
- Region: Conroe
Financial & listing details
- Lease term: Long Term,12 Months
Price history
| Date | Event | Price |
|---|---|---|
| 7/21/2025 | Listed for rent | $1,900+2.7%$1/sqft |
Source: | ||
| 6/21/2024 | Listing removed | -- |
Source: | ||
| 6/5/2024 | Price change | $1,850-7.3%$1/sqft |
Source: | ||
| 5/26/2024 | Price change | $1,995-2.7%$1/sqft |
Source: | ||
| 4/16/2024 | Listed for rent | $2,050$1/sqft |
Source: | ||
![[object Object]](https://photos.zillowstatic.com/fp/9d70a610b4ec921c77da2a4e0683ca56-p_i.jpg)
