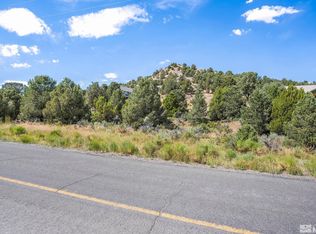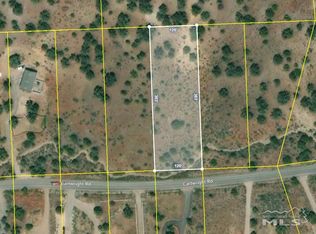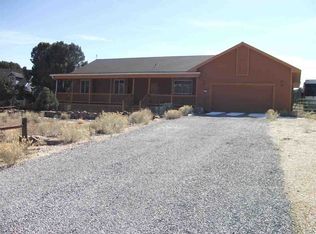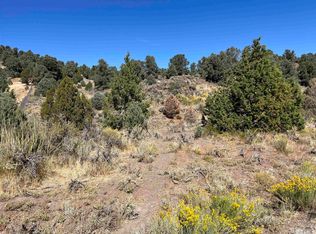Closed
$495,000
2485 Cartwright Rd, Reno, NV 89521
3beds
1,836sqft
Single Family Residence
Built in 1979
1 Acres Lot
$485,600 Zestimate®
$270/sqft
$2,827 Estimated rent
Home value
$485,600
Estimated sales range
Not available
$2,827/mo
Zestimate® history
Loading...
Owner options
Explore your selling options
What's special
Find a quiet country lifestyle at this charming Virginia City Highlands home. It has a wrap-around covered porch and lots of western charm! The downstairs office even has barnwood siding and an old door from an original Virginia City barn! Huge garage and storage shed. Remodeled kitchen with quartz counters and stainless steel appliances. Hardwood and tile flooring downstairs. Vinyl windows. No propane! Everything here runs off electricity. High-end water filtration system. Come take a private tour!, This home has been pre-inspected and tuned up. There is a large deck off the dining room. Great mountain views all around the house! Tongue and groove pine wall planking and wood shutters throughout much of the home. The downstairs bathroom has a vintage-style cast iron bathtub. The upstairs bathroom has a remodeled shower with tile surrounds. Decorative wrought-iron security doors. Recently re-painted outside. The pellet stove is very efficient to heat the home, but there are also electric baseboard heaters. The laundry room has cabinets and a very nice water filtration system.
Zillow last checked: 8 hours ago
Listing updated: May 14, 2025 at 04:23am
Listed by:
William Process BS.143906 775-315-2936,
RE/MAX Prime Properties,
Keith Andrews S.183481 775-690-0723,
RE/MAX Prime Properties
Bought with:
Jonathan Hughes, BS.146570
RE/MAX Professionals-Reno
Source: NNRMLS,MLS#: 240007586
Facts & features
Interior
Bedrooms & bathrooms
- Bedrooms: 3
- Bathrooms: 2
- Full bathrooms: 2
Heating
- Baseboard, Electric
Cooling
- Electric
Appliances
- Included: Dishwasher, Disposal, Electric Oven, Electric Range, Microwave, Water Softener Owned
- Laundry: Cabinets, Laundry Area
Features
- Breakfast Bar, Walk-In Closet(s)
- Flooring: Carpet, Ceramic Tile, Wood
- Windows: Double Pane Windows, Vinyl Frames
- Has fireplace: Yes
- Fireplace features: Pellet Stove
Interior area
- Total structure area: 1,836
- Total interior livable area: 1,836 sqft
Property
Parking
- Total spaces: 3
- Parking features: Garage
- Garage spaces: 3
Features
- Stories: 2
- Patio & porch: Deck
- Exterior features: None
- Fencing: Back Yard,Front Yard,Partial
- Has view: Yes
- View description: Mountain(s)
Lot
- Size: 1 Acres
- Features: Landscaped, Level
Details
- Parcel number: 00302304
- Zoning: E1VCH
- Horses can be raised: Yes
Construction
Type & style
- Home type: SingleFamily
- Property subtype: Single Family Residence
Materials
- Foundation: Crawl Space
- Roof: Composition,Pitched,Shingle
Condition
- Year built: 1979
Utilities & green energy
- Sewer: Septic Tank
- Water: Private, Well
- Utilities for property: Electricity Available, Water Available
Community & neighborhood
Security
- Security features: Smoke Detector(s)
Location
- Region: Reno
HOA & financial
HOA
- Has HOA: Yes
- HOA fee: $100 annually
- Amenities included: Maintenance Grounds
Other
Other facts
- Listing terms: 1031 Exchange,Cash,Conventional,FHA,VA Loan
Price history
| Date | Event | Price |
|---|---|---|
| 9/11/2024 | Sold | $495,000-2.9%$270/sqft |
Source: | ||
| 8/3/2024 | Pending sale | $509,900$278/sqft |
Source: | ||
| 6/19/2024 | Listed for sale | $509,900$278/sqft |
Source: | ||
Public tax history
| Year | Property taxes | Tax assessment |
|---|---|---|
| 2025 | $617 +19.2% | $54,371 -4.3% |
| 2024 | $517 +7% | $56,808 +12.1% |
| 2023 | $483 -2.7% | $50,660 +13.2% |
Find assessor info on the county website
Neighborhood: 89521
Nearby schools
GreatSchools rating
- 9/10Hugh Gallagher Elementary SchoolGrades: PK-5Distance: 4.9 mi
- 6/10Virginia City Middle SchoolGrades: 6-8Distance: 4.8 mi
- 6/10Virginia City High SchoolGrades: 9-12Distance: 5 mi
Schools provided by the listing agent
- Elementary: Gallagher, Hugh
- Middle: Virginia City
- High: Virginia City
Source: NNRMLS. This data may not be complete. We recommend contacting the local school district to confirm school assignments for this home.
Get a cash offer in 3 minutes
Find out how much your home could sell for in as little as 3 minutes with a no-obligation cash offer.
Estimated market value$485,600
Get a cash offer in 3 minutes
Find out how much your home could sell for in as little as 3 minutes with a no-obligation cash offer.
Estimated market value
$485,600



